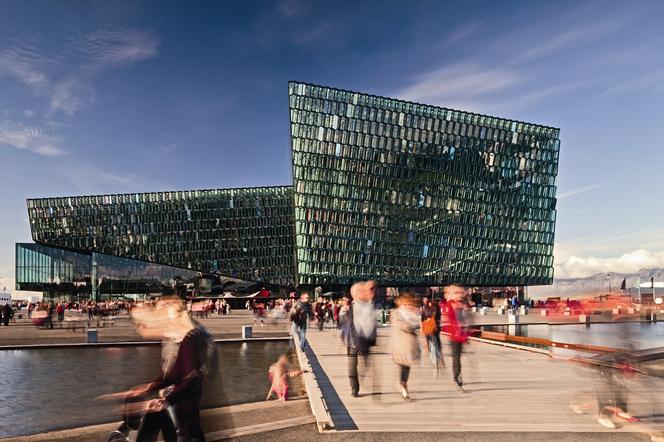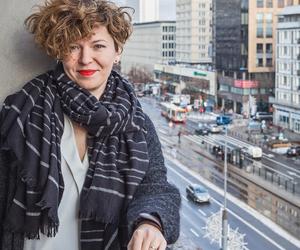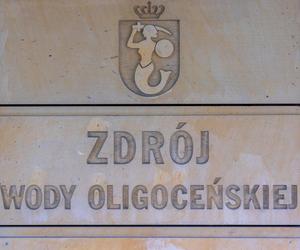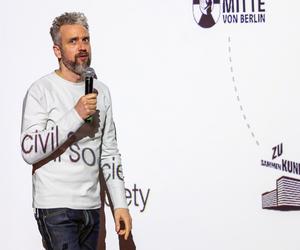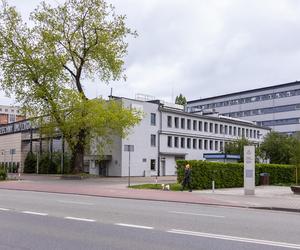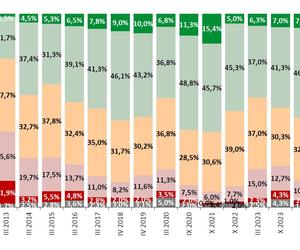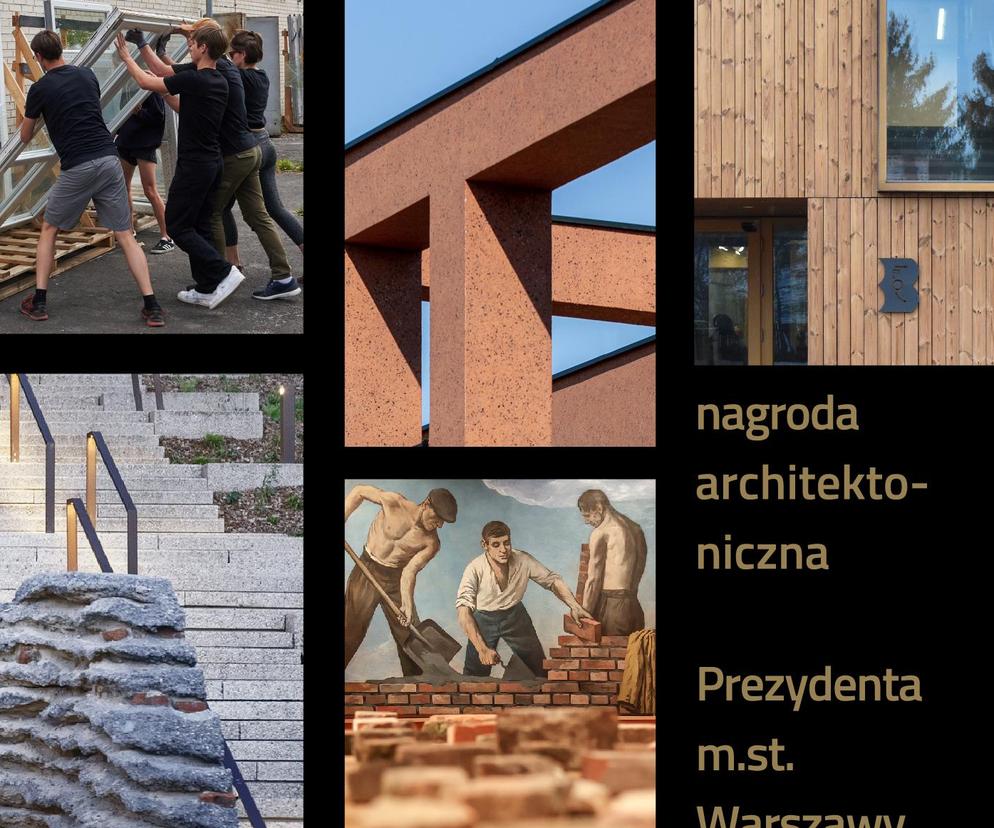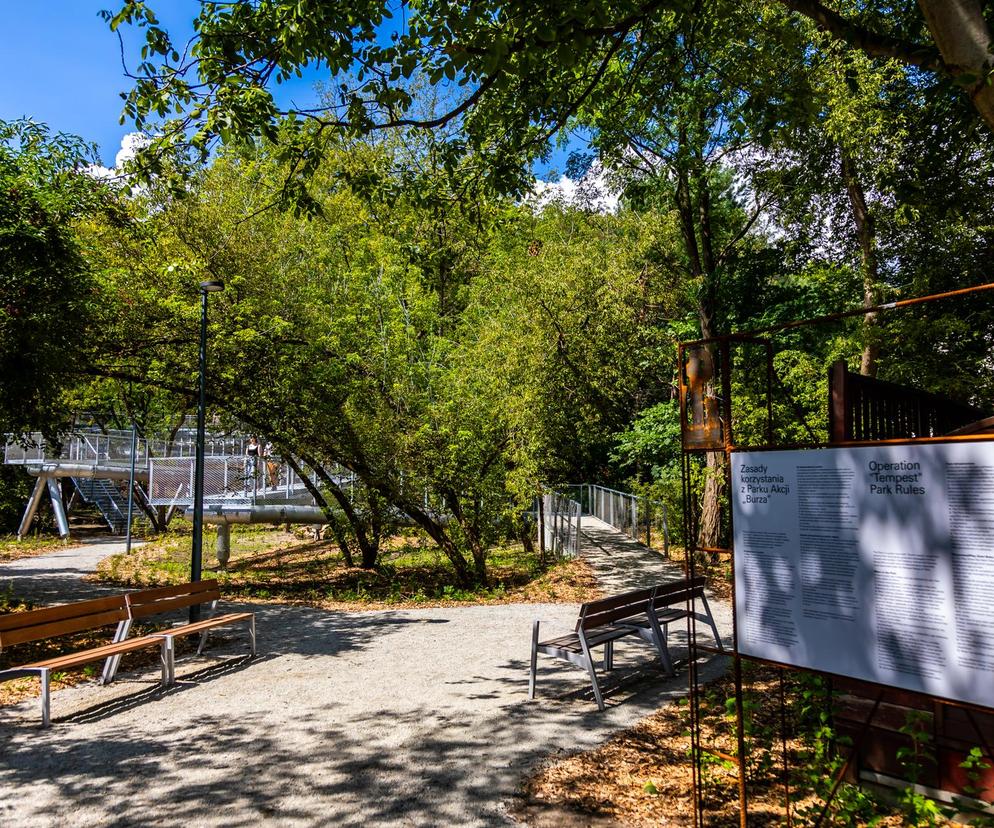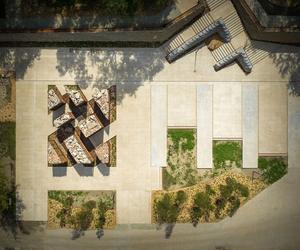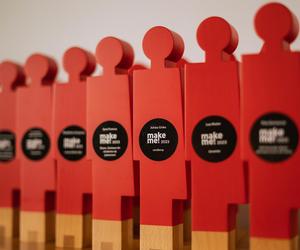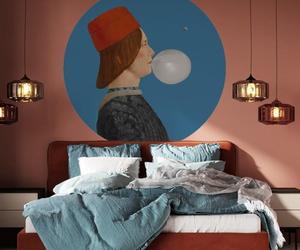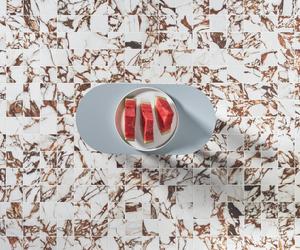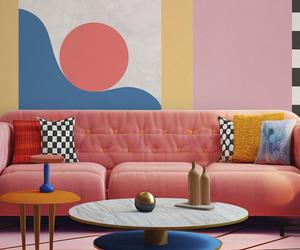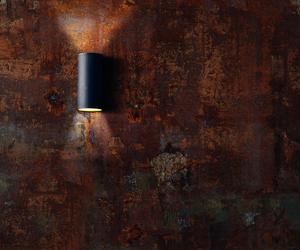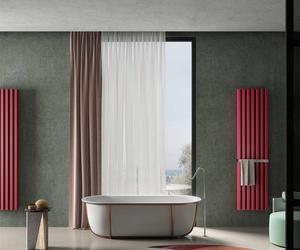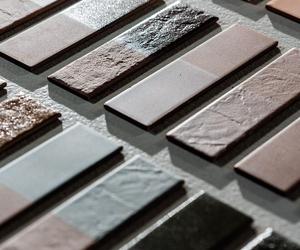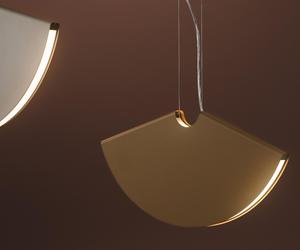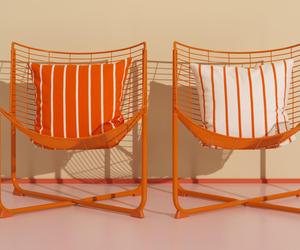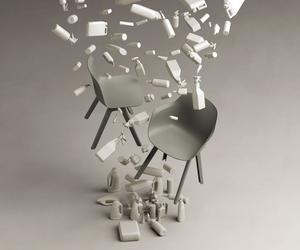| Nazwa obiektu | Sala Koncertowa i Centrum Konferencyjne Harpa/Harpa Concert Hall and Conference Centre/Konzert und Konferenzhaus Harpa |
| Adres obiektu | Reykjavík, Islandia |
Do czasu inauguracji Harpy w maju 2011 roku, w Reykjavíku nie było obiektu, który mógłby sprostać potrzebom wyjątkowo muzykalnej społeczności. Choć wyspę zamieszkuje zaledwie ok. 325 tys. osób, tutejsza scena muzyczna cieszy się niesłabnącym międzynarodowym zainteresowaniem. W 2004 roku konsorcjum składające się z pracowni Henning Larsen Architects, lokalnych architektów Bat-teríiđ Architects, artysty Olafura Eliassona, firmy Rambol i banku Landsbanki zwyciężyło w konkursie na projekt zespołu konferencyjno-kongresowego zlokalizowanego w starym porcie wschodnim. Budynek o powierzchni 28 tys. m2 miał stać się zaczątkiem szeroko zakrojonego planu rewitalizacji obszaru o powierzchni 100 tys. m2. Pełne rozmachu zamiary zostały zrewidowane za sprawą kryzysu finansowego z 2008 roku. Bankructwo Landsbanki oznaczało koniec publiczno-prywatnego partnerstwa gwarantującego środki na realizację inwestycji. Choć pojawił się pomysł, by kilkukondygnacyjny szkielet pozostawić jako symbol niegospodarności, osta-tecznie zdecydowano o kontynuacji budowy ze środków publicznych.
Ekspresyjna forma obiektu wynika z zestawienia dwóch nieregularnych brył, znacznie przewyż-szających typową wysokość zabudowań w mieście. Projekt elewacji powstał w wyniku współpracy z Olafurem Eliassonem, urodzonym w Danii artystą islandzkiego pochodzenia.
Stworzony dla muzyki obiekt sam stanowi instru-ment do chwytania światła. Na jego powierzchni roz-grywa się spektakl refleksów i odbić znajdującego się z jednej strony morza oraz miasta z drugiej. Inspiracją dla składającej się z dwunastobocznych modułów, krystalicznej, samonośnej ściany od strony południowej były spotykane na Islandii słupy bazaltowe. Trójwymiarowość konstrukcji podkreślono dzięki wypełnieniu barwionym szkłem oraz lustrzaną powierzchnią.
Wnętrze mieści 4 sale koncertowe, których nazwy – Eldborg, Norðurljós, Silfurberg i Kaldalón – odwołują się do spotykanych na Islandii zjawisk atmosferycznych i form krajobrazu. Uzupełnieniem programu funkcjonalnego są obszerne przestrzenie publiczne, kawiarnia i taras na dachu.
Agnieszka Skolimowska
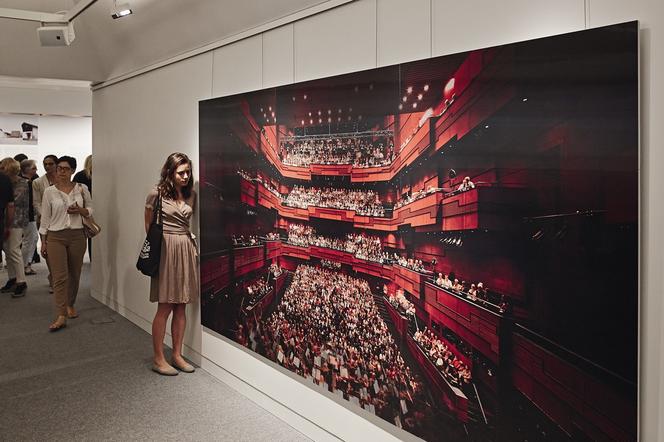
i
Harpa zwrócona jest ku centrum Reykjavíku, a główną ambicją architektów było połączenie foyer z przestrzenią miejską, tak by miasto i budynek wzajemnie się wzbogacały.
Peer Teglgaard Jeppesen/architekt i partner w Henning Larsen Architects
Harpa zawsze jest niebieskawa, od chwili, gdy pojawia się światło, łagodnie, jak podczas wschodu słońca, aż do mniej więcej północy. Czy w dzień, czy w nocy, to budynek mglistych medytacji i żartobliwych improwizacji.
Halldór Guðmundsson/Dyrektor Sali koncertowej Harpa
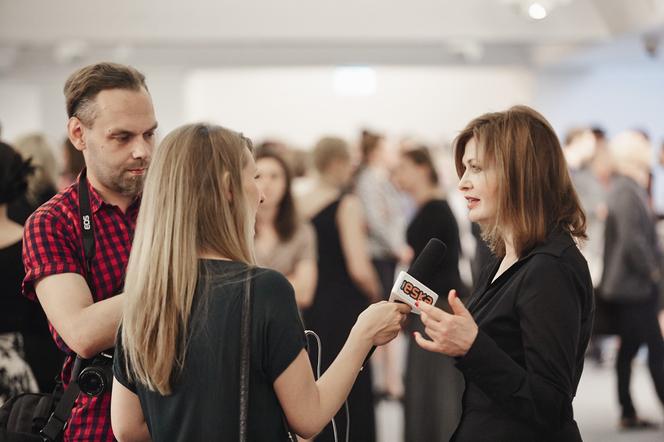
i
[EN] In the Icelandic language, Harpa means the first month of summer. The congress and concert hall in Reykjavík that bears this name is a lonely icon, an homage to the country’s island identity and a symbol of how a crisis was overcome by the values transmitted by culture.
Until Harpa opened in May 2011, Reykjavík had no facility that could meet the needs of an exceptionally musical society. Although the island is inhabited by barely 325,000 people, the local music scene has enjoyed unflagging international interest.
In 2004 a consortium comprising the studios Hen-ning Larsen Architects, the local firm Batteríiđ Archi-tects, the artist Olafur Eliasson, the company Rambol and the bank Landsbanki won a competition for a design for a conference and congress complex located in the old eastern port. The building, with an area of 28,000 square metres, was to become the nucleus of a broad plan to revitalise an area of 100,000 sq metres.
These ambitious intentions were revised as a result of the financial crisis of 2008. The bankruptcy of Lands-banki meant the end of the public-private partnership guaranteeing funds for execution of the investment. While a proposal emerged to leave the multi-storey skeleton of the building as a symbol of economic irresponsibility, in the end it was decided to continue the construction from public funds.
The building’s expressive form results from the juxtaposition of two irregular forms, significantly ex-ceeding the typical height of the buildings in the city. The concept for the frontage arose as a result of collaboration between the architects and Olafur Eliasson, a Danish-born artist of Icelandic origin.
Created for music, the building itself is an instru-ment for gathering light – on its surface plays out a spectacle of reflections of the sea on one side, and the city on the other. The crystalline, self-supporting wall from the southern side is made up of geometrical 12-sided modules. It was inspired by the basalt pil-lars that are found in Iceland. The coloured glass that fills in the gaps and the mirror surface underline the three-dimensionality of the structure.
The interior holds four concert halls, whose names – Eldborg, Norðurljós, Silfurberg and Kaldalón – refer to atmospheric phenomena and landscape forms found in Iceland. The functional programme is rounded out by spacious public areas, a cafe and a rooftop terrace.
Agnieszka Skolimowska
Harpa is always kind of blue, from when you are beginning to see the light, softly, as in a morning sunrise, until round about midnight. Night and day, it is a building of misty meditation and playful improvisation.
Peer Teglgaard jeppesen/architect and partner in Henning Larsen Architects
Harpa faces towards Reykjavik city centre, and it has been a primary architectural ambition to couple the foyer to the urban space and thus let city and building enrich one another.
Halldór Guðmundsson/Director of the Harpa Concert Hall
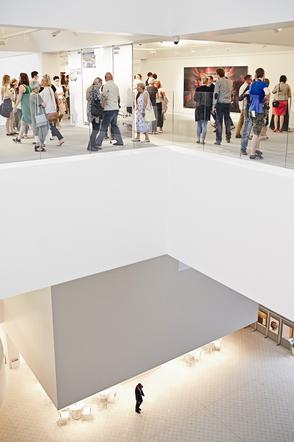
i
[DE] In the Icelandic language, Harpa means the first month of summer. The congress and concert hall in Reykjavík that bears this name is a lonely icon, an homage to the country’s island identity and a symbol of how a crisis was overcome by the values transmitted by culture.
Bis zum Zeitpunkt der Inauguration der Harpa im Mai 2011 gab es in Reykjavík kein Objekt, das die Bedürf-nisse der äußerst musikalischen Bevölkerung erfüllen könnte. Obwohl die Insel lediglich durch rund 325 Tsd. Menschen bewohnt wird, erfreut sich die hiesige Mu-sikszene anhaltendem internationalen Interesse.
Im Jahr 2004 hat das sich aus dem Studio Henning Larsen Architects, aus den lokalen Architekten Batteríiđ Architects, dem Künstler Olafura Eliassona, der Firma Rambol und der Bank Landsbanki zusammensetzende Konsortium den Wettbewerb für den Entwurf des Konferenz und Kongresshauses im alten östlichen Hafen gewonnen. Das Gebäude mit der Fläche von 28 Tsd. m2 sollte der Beginn eines weiten Plans der Revitalisierung der Fläche von 100 Tsd. m2 sein.
Die schwungvollen Pläne wurden durch die Finanzkriese aus dem Jahr 2008 revidiert. Die Insolvenz der Landsbanki bedeutete das Ende der Privat-öffentlichen Partnerschaft, welche die für die Umsetzung der Investition erforderlichen Geldmittel garantieren sollte. Obwohl die Idee entstand das mehrstöckige Skelett als Symbol der wirtschaftlichen Verantwortungslosigkeit stehen zu lassen, wurde letzten Endes entschieden den Bau aus öffentlichen Mitteln fortzusetzten.
Die expressive Gebäudeform ergib sich aus der Zusammenstellung von zwei irregulären Figuren, die die typische Höhe der Stadtbebauung übersteigt. Das Projekt der Fassade entstand infolge der Zusammenarbeit mit Olafur Eliasson, dem in Dänemark geborenen Künstler isländischer Herkunft.
Das für Musik entworfene Gebäude ist selbst an sich ein Instrument zum Fangen von Licht – auf seiner Oberfläche spielt sich ein Spektakel von Reflexen und Spiegelungen des sich auf einer Seite befindlichen Meeres und auf der anderen Seite der Stadt ab. Die kristallische, selbsttragende Wand auf südlicher Seite setzt sich aus geometrischen, 12-seitigen Modulen zusammen. Inspiration für sie waren die in Island vorkommenden Basaltsäulen. Dank der Aus-füllung mit buntem Glas und der spiegelförmigen Oberfläche, wurde die Dreidimensionalität der Kon-struktion betont.
Im Inneren befinden sich 4 Konzertsäle, deren Namen – Eldborg, Norðurljós, Silfurberg i Kaldalón – sich auf die in Island vorkommenden atmosphärischen Erscheinungen und Landschaftsformen beziehen. Eine Ergänzung des funktionalen Programms sind die weiten öffentlichen Räume, das Café und die Terrasse auf dem Dach.
Agnieszka Skolimowska
Harpa ist in Richtung Mitte von Reykjavik gewandt und Hauptanstreben der Architekten war die Verbindung des Foyers mit dem Stadtraum, damit die Stadt und das Gebäude sich gemeinsam ergänzen.
Peer Teglgaard Jeppesen/Architekt und Partner bei Henning Larsen Architects
Harpa ist immer bläulich, vom Moment, in dem das Licht erscheint, sanft, wie während des Sonnenaufgangs, bis ungefähr zur Mitternacht. Ob am Tag, oder in der Nacht, es ist ein Gebäude mit nebeligen Meditationen und witzigen Improvisationen.
Halldór Guðmundsson/Direktor des Konzerthauses Harpa
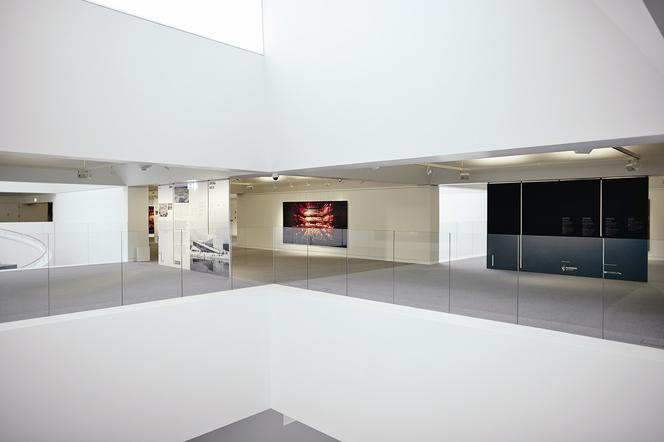
i

