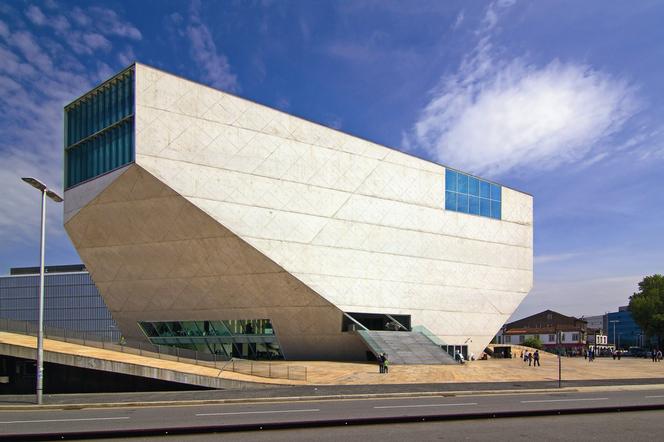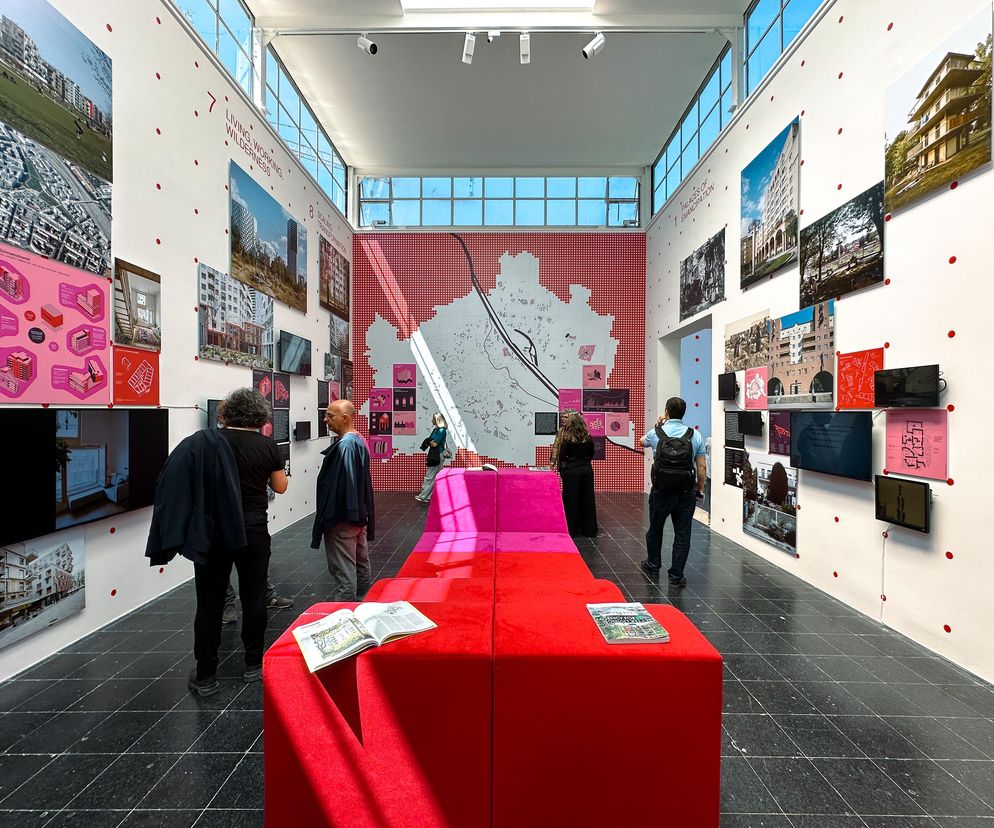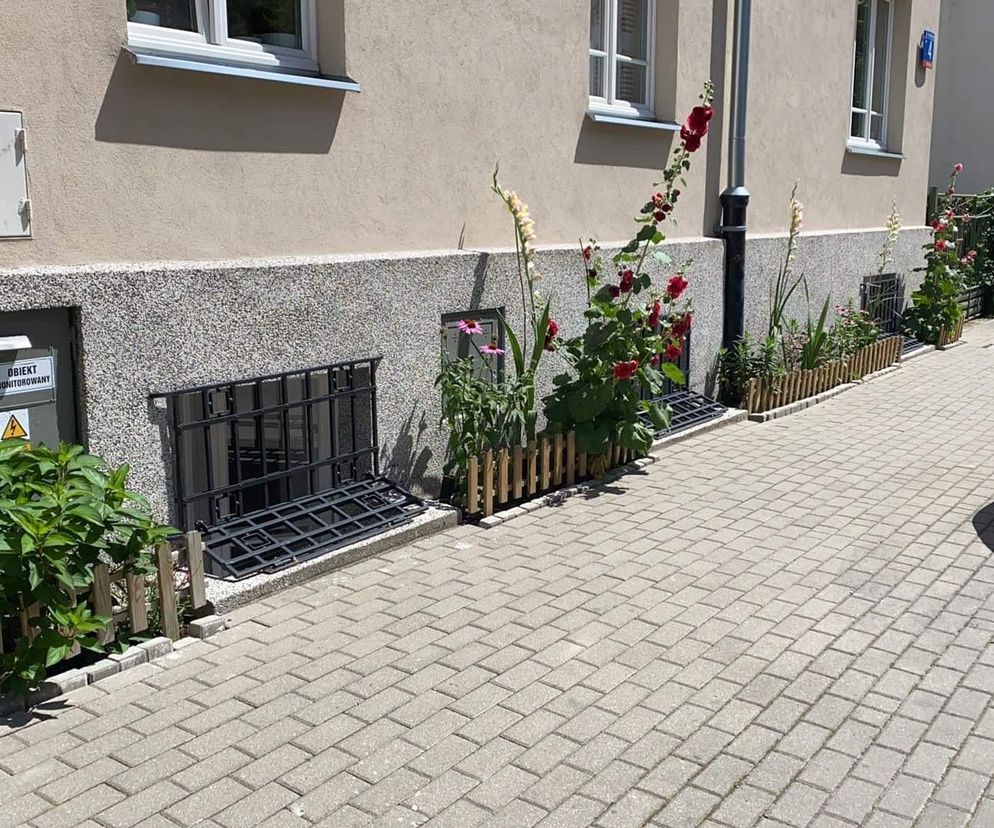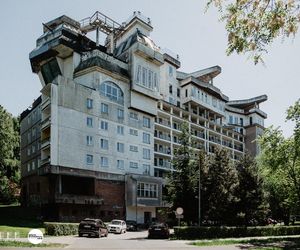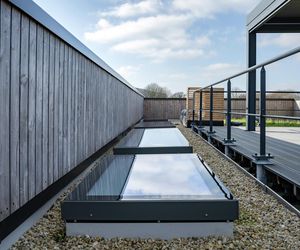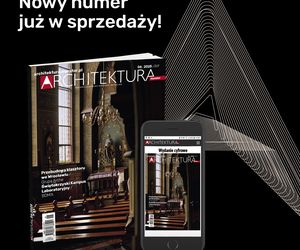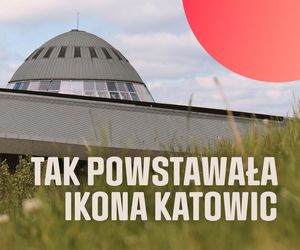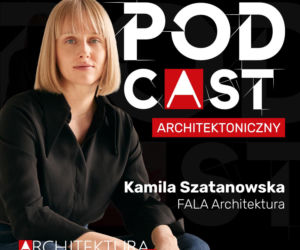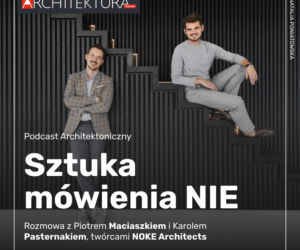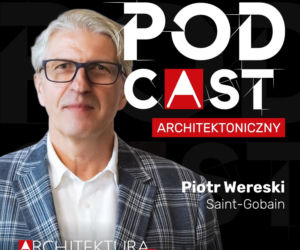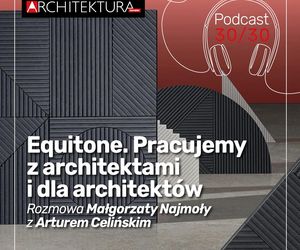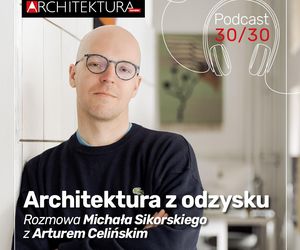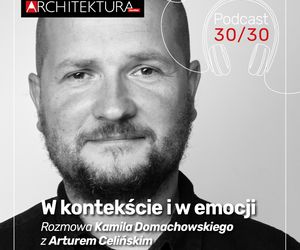| Nazwa obiektu | Sala Koncertowa Casa Da Música/Casa Da Música Concert Hall/Konzerthaus Casa Da Música |
| Adres obiektu | Porto, Portugalia |
Dla Porto, które obok Rotterdamu gościło obchody Europejskiej Stolicy Kultury w 2001 roku, działania o charakterze miejskiej odnowy stały się równie ważne, co realizacja programu artystycznego. Projekt Casa da Música wyłoniono w ramach konkursu architektonicznego z 1999 roku, do którego zaproszono pracownie architektoniczne z Portugalii i zagranicy. Spośród trójki zakwalifikowanych do ostatniego etapu architektów – Dominique’a Perraulta, Rafaela Viñoly’ego i Rema Koolhaasa, wybrano koncepcję przedstawioną przez tego ostatniego, założyciela pracowni Office for Metropolitan Architecture (OMA). Ze względu na zbyt krótki czas przeznaczony na budowę, Casa da Música nie została ukończona w założonym terminie, a pierwszy koncert odbył się tu dopiero w 2005 roku.
Budynek zlokalizowano na styku starego miasta i dzielnicy robotniczej, przy Praça de Mouzinho de Albuquerque, zwanym także Rotunda da Boavista. To okrągły plac o powierzchni 31 416 m2, gdzie koncentrycznie zbiega się osiem ulic.
Wieloboczną bryłę z białego betonu posadowiono na trawertynowej, falującej powierzchni. Inspiracją dla formy budynku stał się zarzucony projekt domu jednorodzinnego Y2K, przetransponowany na nową skalę i funkcję.
Duża sala koncertowa została wyłożona sklejką z motywem złotych słojów drewna. Na tle powściągliwego wnętrza wyróżniają się bogato zdobione, barokowe organy. Najbardziej nietypowym elementem sali są przeszklenia, które nie tylko wpuszczają światło dzienne, lecz także otwierają zazwyczaj niedostępną dla wzroku przestrzeń na miasto, podkreślając jej egalitarny charakter. Dwie warstwy falującej szyby zapobiegają docieraniu hałasów z zewnątrz, a jednocześnie zapewniają doskonałe warunki akustyczne.
Choć Casa da Música może wydawać się nieprzystępna, łączy ją z miastem szereg subtelnych powiązań. Pofałdowana platforma przyciąga deskorolkarzy, którzy nieustannym ruchem ożywiają okolicę. Przeszklenia w różnych miejscach budynku kadrują widoki na okolicę, skąd zaczerpnięto kolory, ornamentykę i azulejos – tradycyjną portugalską ceramikę, którą wyłożono wybrane przestrzenie budynku.
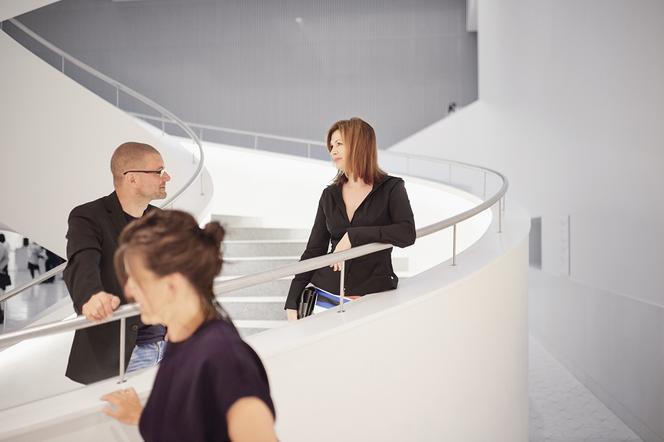
i
OMA odniosła się do relacji między salą koncertową a publicznością wewnątrz i na zewnątrz budynku, traktując go jak pełną bryłę, z której usunięto dwie prostopadłościenne sale koncertowe i pozostały program dla publiczności, pozostawiając wydrążony blok. Ciągła przestrzeń, na którą składają się schody, podesty i schody ruchome, łączy wszystkie funkcje publiczne i „pozostałe przestrzenie” rozmieszczone wokół Wielkiej Sali: budynek staje się architektoniczną przygodą. OMA
Jedenaście lat po otwarciu z radością obserwujemy, że architektura znakomicie odzwierciedla nasze ambicje i wizję artystyczną. Złożoność kształtu obiektu to znakomita metafora tej wizji. António Jorge Pacheco/Dyrektor Ds. Artystycznych i Edukacyjnych Casa Da Música
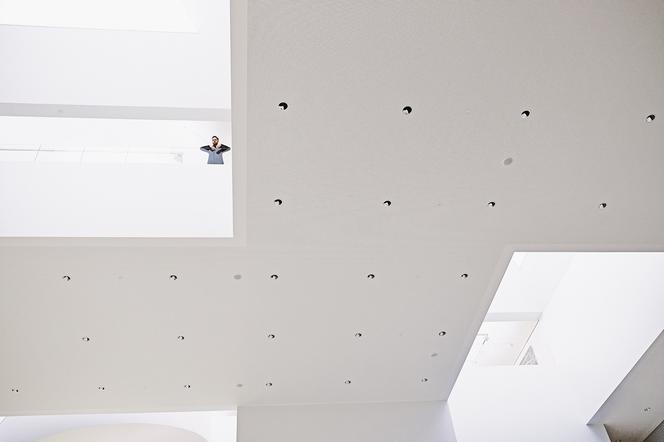
i
[EN] Casa da Música is a sculpture of a building, an intellectual puzzle and an egalitarian meeting space. It frames views of the city and draws from it what is characteristic. The building was created on the occasion of the European Capital of Culture 2001 festivities, as an element of a broad revitalisation programme in Porto.
For Porto, which along with Rotterdam played host to the European Capital of Culture event in 2001, the urban renewal effort became just as important as the artistic programme. The Casa da Música project was selected in an architectural competition in 1999, to which Portuguese and international architectural studios were invited. Among the three architects who reached the final stage – Dominique Perrault, Rafael Viñoly and Rem Koolhaas – the concept presented by the latter, the founder of the Office for Metropolitan Architecture (oma), was selected. Since the time designated for construction was too short, the Casa da Música was not completed on time, and the first concert was held only in 2005.
The building was located at the nexus of the old town and a working-class district, on the Praça de Mouzinho de Albuquerque, also known as the Rotunda da Boavista. This is a round plaza of 31,416 square metres, where eight streets meet.
The multi-sided structure of white concrete was mounted on a wavy travertine surface. The inspiration for the architects was an earlier, rejected Y2K design for a single-family house, transposed onto a new scale and function: the single-family house turned into a house of music.
The larger concert hall was lined with plywood, covered with a pattern of golden wood grain. In the background of the restrained interior, an eccentric soloist stands out: the richly decorated, Baroque organ. The most unusual element of the hall are the glazings, which not only let in daylight but also open up most of the space, ordinarily not accessible to sight, to the city, stressing its egalitarian nature. Two layers of wave-like windows keep out external noise, while simultaneously ensuring excellent acoustical conditions.
Although the Casa da Música may seem inaccessible, foreign, in reality it is connected to the city by a range of subtle links. The folded surface draws skateboarders, whose unceasing movement livens up the area. Windows in various areas of the building frame views of the surroundings, from which were derived the colours, the ornamentation and the azulejos, traditional Portuguese ceramics that cover selected spaces in the building.
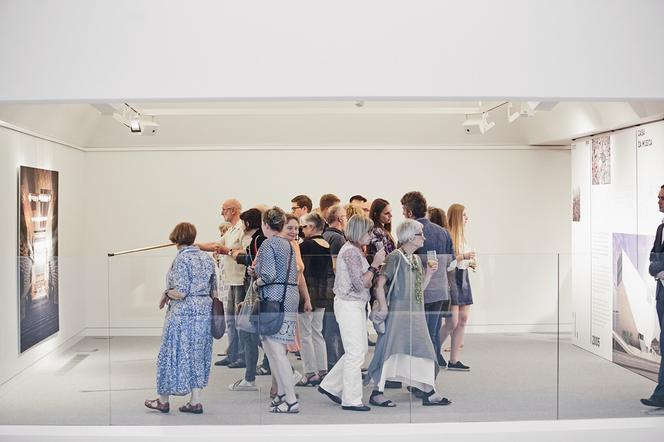
i
OMA addressed the relationship between the Concert Hall and the public inside as well as outside the building by considering the building as a solid mass from which were eliminated the two shoe-boxshaped concert halls and all other public program creating a hollowed out block. A continuous public route connects all public functions and “remaining spaces” located around the Grand Auditorium by means of stairs, platforms and escalators: the building becomes an architectural adventure. OMA
Eleven years after the building open we are happy to see that the architecture perfectly matches the artistic vision and ambition. It’s multifaceted shape is the perfect metaphor of the artistic vision. António Jorge Pacheco/Artistic and Educational Director Casa Da Música
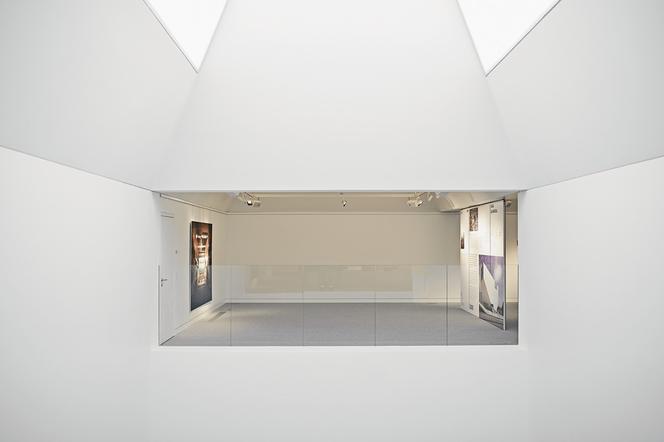
i
[DE] Casa da Música ist ein Skulptur-Gebäude, es ist ein intellektuelles Rätsel und egalitärer Raum für Treffen. Sie verschafft Blicke auf die Stadt und nimmt von ihr das, was für sie charakteristisch ist. Das Objekt entstand aus dem Anlass der Feier der Europäischen Kultur-Hauptstadt 2001, als ein Element des weiten Revitalisierungsprogramms von Porto.
Für Porto, in dem neben Rotterdam die Europäische Kultur-Hauptstadt im Jahr 2001 gefeiert wurde, wurden die Stadterneuerungsmaßnahmen genauso wichtig, wie die Umsetzung des künstlerischen Programms. Das Projekt Casa da Música wurde im Rahmen des Architekturwettbewerbs im Jahre 1999 gewählt, bei dem sich Architekturstudios aus Portugal und dem Ausland meldeten. Von den drei Architekten, die zur letzten Etappe qualifiziert wurden – Dominique Perraulta, Rafaela Viñoly i Rema Koolhaas, wurde das durch den letzten von ihnen, den Gründer des Studios Office for Metropolitan Architecture (oma) vorgestellte Konzept gewählt. Aufgrund der zu kurzen Zeit, die für den Bau bestimmt war, wurde Casa da Música nicht innerhalb der angenommenen Frist fertiggestellt und das erste Konzert fand hier erst im Jahre 2005 statt.
Das Gebäude wurde am Rande der Altstadt, anstelle des ehemaligen Arbeiterviertels in der Praça de Mouzinho de Albuquerque, auch Rotunda da Boavista genannt, lokalisiert. Es ist ein runder Platz mit der Fläche von 31 416 m2, wo konzentrisch acht Straßen zusammenlaufen.
Der mehrseitige Körper aus weißem Betonn wurde auf einem welligen Travertinuntergrund lokalisiert. Inspiration für die Gebäudeform wurde das verworfene Projekt des Einfamilienhauses Y2K, welches auf einen neuen Maßstab und eine neue Funktion transponiert wurde. Der große Konzertsaal wurde mit Furnierplatten mit dem Motiv von goldenen Jahresringen, verkleidet. Im Hintergrund des zurückhaltenden Innenraumes, zeichnet sich die reich geschmückte Barock-Orgel aus. Das untypischste Element des Saals ist die Verglasung, die nicht nur das Tageslicht hineinlässt, sondern zugleich ausgezeichnete akustische Bedingungen schafft. Obwohl Casa da Música unzugänglich, fremd zu scheinen mag, bestehen zwischen ihr und der Stadt zahlreiche zarte Verbindungen. Die faltige Plattform zieht Skateboarder an, die durch ihre ständige Bewegung die Umgebung beleben. Die Verglasungen an verschiedenen Stellen des Gebäudes verschaffen Blicke auf die Umgebung, aus der die Farben, die Ornamentik und azulejos – die traditionelle portugiesische Keramik, mit der ausgewählte Gebäuderäume verkleidet wurden – stammen.
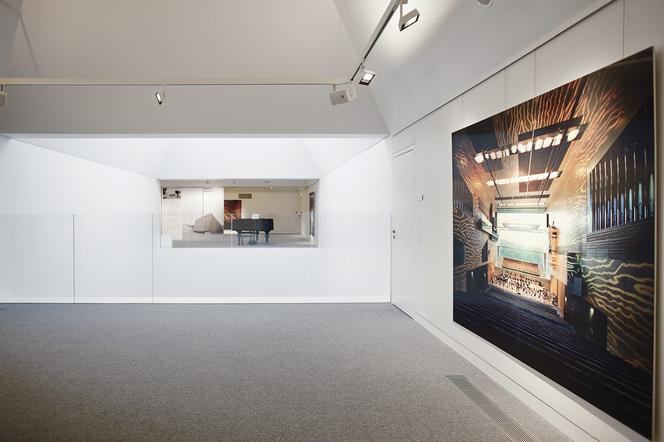
i
OMA nahm Bezug auf das Verhältnis zwischen dem Konzerthaus und dem Publikum im Inneren und außerhalb des Gebäudes, indem sie es als einen Körper betrachtete, aus dem zwei quaderförmige („shoebox“) Konzertsäle sowie das für das Publikum Programm entfernt wurden und lediglich der hohle Block belassen wurde. Der permanente öffentliche Raum, auf den sich die Treppe, die Treppenabsätze und die Rolltreppen zusammensetzen – verbindet alle öffentlichen Funktionen und „sonstigen Räume“, die rund um den Großen Saal lokalisiert wurden: das Gebäude wird zu einem architektonischen Erlebnis. OMA
Elf Jahre nach der Eröffnung beobachten wir mit Freude, dass die Architektur hervorragend unser künstlerisches Streben und unsere Visionen wiederspiegelt. Die Komplexität des Objektes ist eine hervorragende Metapher dieser Vision. António Jorge Pacheco/Kunst und Bildungsdirektor bei Casa Da Música

