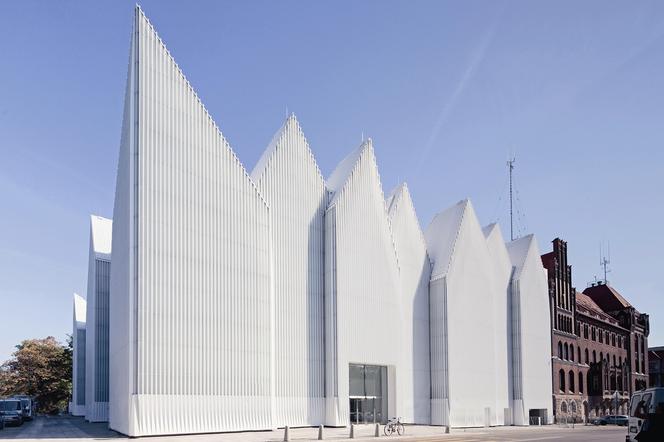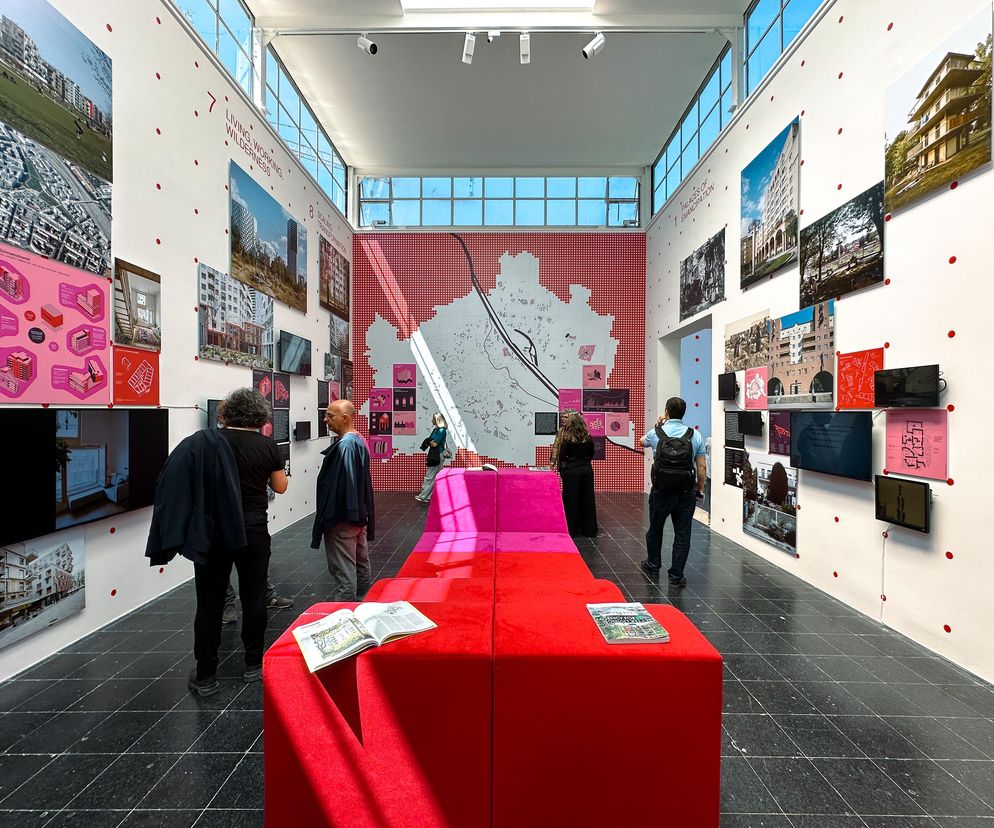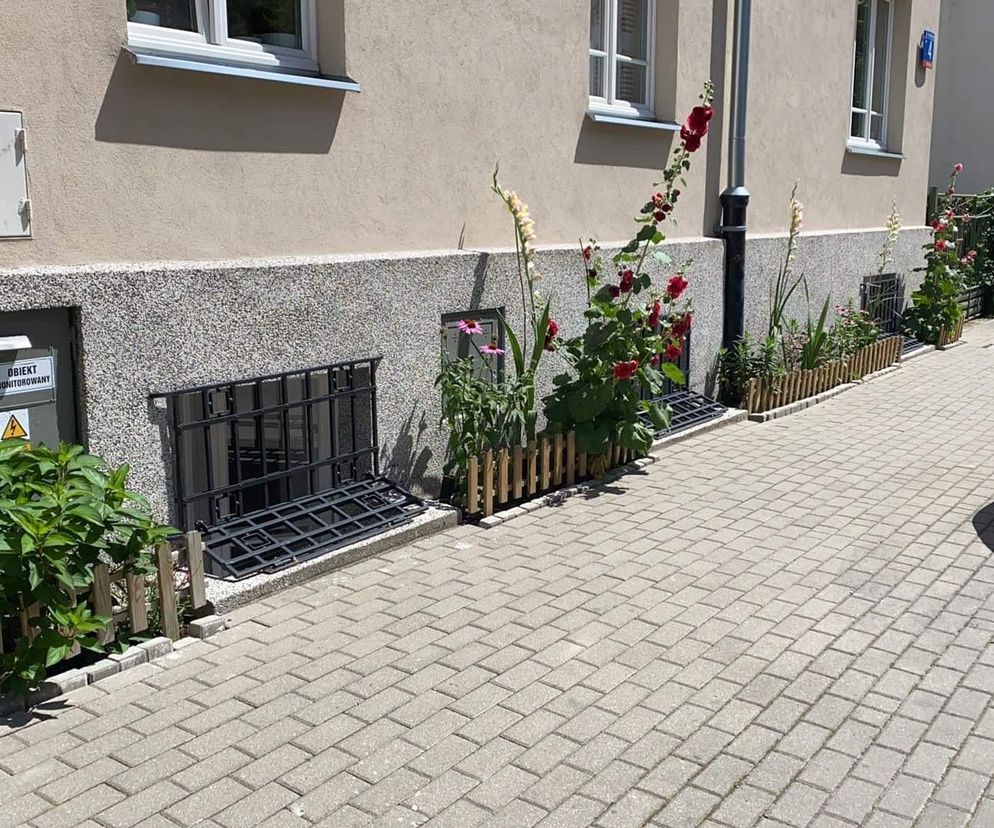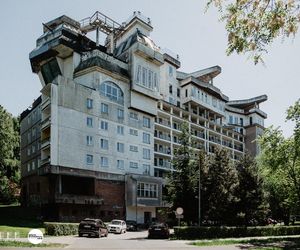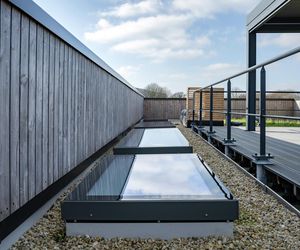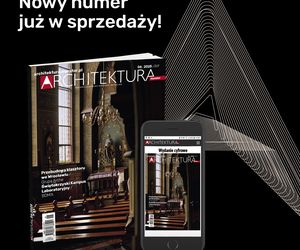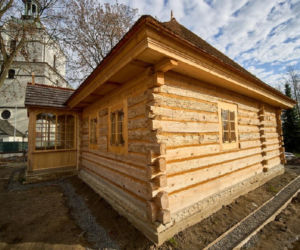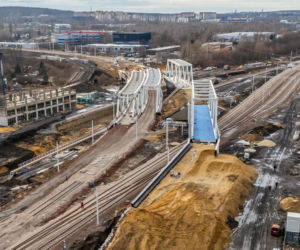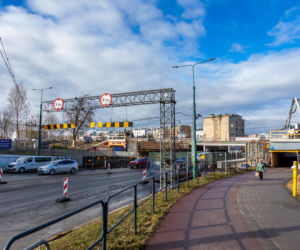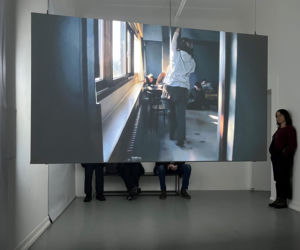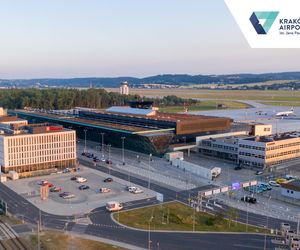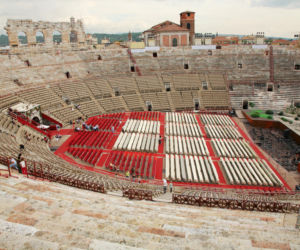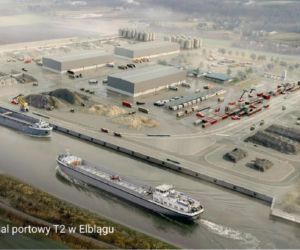Przez lata szczecińska filharmonia mieściła się w jednym ze skrzydeł urzędu miasta, wciąż borykając się z brakiem odpowiedniego zaplecza i kiepską akustyką. Choć o realizacji nowej siedziby mówiło się od dawna, dopiero w 2004 roku zawiązał się społeczny komitet na rzecz budowy obiektu. Pomysł spodobał się władzom miasta, które zaproponowały dla gmachu kilka lokalizacji. Rozważano m.in. plac Adam Mickiewicza, w sąsiedztwie najważniejszych gmachów publicznych, oraz nabrzeże wyspy Łasztowni, planując tam realizację na miarę opery w Sydney. Ostatecznie przeważyła opinia, by powstał w miejscu tradycyjnie kojarzonym z muzyką, zajmowanym przed wojną przez neorenesansowy gmach Konzerthausu. Projekt obiektu wyłoniono w konkursie z 2007 roku. Zwyciężyła propozycja młodej pracowni Estudio Barozzi Veiga, choć jury nie było jednomyślne. Koncepcji zarzucano, że zbyt dosłownie nawiązuje do sylwety gotyckich pierzei, ostatecznie przeważył jednak pogląd, iż obiekt ma największe szanse, aby stać się nowym symbolem Szczecina.
Zewnętrzną powłokę gmachu wykonano z mlecz-nobiałego szkła. Aby nadać elewacji strzelistości i ukryć spinające ją elementy, architekci za-projektowali aluminiowe żyletki. Za nieskazitelnie białą fasadą skrywa się podobne w wyrazie wnętrze. Impo-nujący jest zwłaszcza zalany światłem hol, z rzeźbiar-sko potraktowanymi spiralnymi schodami. Zarówno w nim, jak i w foyer, część ścian również wykończono żyletkami, co pozwoliło przesłonić wszelkie instalacje i zachować jednolity charakter przestrzeni. W diametralnie odmienny sposób projektanci potraktowali główną salę koncertową. Ściany i sufit pokrywają tu różnej wielkości przestrzenne trójkąty, których rolą jest odpowiednie kształtowanie dźwięku. Ich powierzchnie wykończono szlagmetalem imitującym złoto, naklejając na wszystkie elementy cienkie arkusze folii o wymiarach zaledwie 15 x 15 cm. Architektura budynku wciąż budzi wśród miesz-kańców emocje. Jednak trudno dostać się na koncert szczecińskich filharmoników. Tylko w ciągu dwóch pierwszych miesięcy od otwarcia w wydarzeniach organizowanych przez instytucję wzięło udział 30 tys. osób, czyli tyle, ile przez cały sezon w jej starej siedzibie.
Tomasz Żylski
Filharmonia aspiruje do architektury czystej i klarownej, której siła skondensowana jest w kilku ekspresyjnych elementach. Nowy obiekt przyjął słownik zabytkowych miejskich fasad i sąsiadującego krajobrazu miejskiego. Projekt wyłania się z kształtów typowych stromych dachów, pionowych podziałów kwartałów ulicznych, neogotyckiej artykulacji kościołów i malowniczych wież, rozsianych w starym centrum miasta.
Alberto Veiga/współzałożyciel Estudio Barozzi Veiga
Oryginalne brzmienie budynku Filharmonii w Szczecinie determinuje forma, którą można subiektywnie powiązać z wielką formą ronda, wykorzystującą również elementy allegra sonatowego. Zatem w uproszeniu mamy powracający w różnych przestrzeniach dyskretny refren będący krótką, kilkutaktową frazą z czystymi, wysokimi dźwiękami grupy instrumentów dętych drewnianych. To zaś, co kontrastuje z powtarzalnym, jasnym brzmieniem refrenu to kuplety. Pierwszy kuplet to ekspozycja z intrygującymi akordami różnych grup instrumentów w górnych rejestrach w formie długich współbrzmień, przeplatanych dyskretnymi, ornamentacyjnymi, atonalnymi pasażami skrzypiec. Kolejny kuplet to wyraziste, wręcz monumentalne przetworzenie z wybijającymi się odważnymi współbrzmieniami dętych blaszanych, przechodzącymi półcieniami poprzez perforację instrumentów w intrygujący pomruk instrumentów perkusyjnych. Na zakończenie malownicza, błyskotliwa, choć niepozbawiona elementów aleatorycznych coda tutti, z wybijającymi jasnymi promykami harfy.
Dorota Serwa/Dyrektor Filharmonii im. Mieczysława Karłowicza w Szczecinie
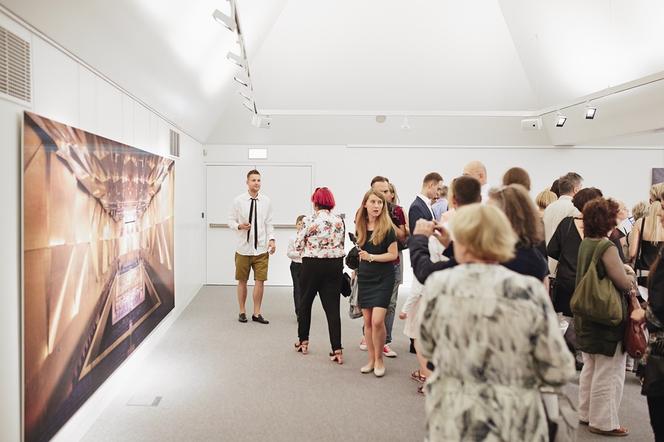
i
[EN] Szczecin has always been a border city, a city of many cultures and nations. In referring to its Hanseatic heritage, the architects designed a building in which some find direct references to the medieval quarters, while others see a modern symbol of a European city.
For years, the Szczecin philharmonic was housed in one of the wings of the city hall, constantly struggling with a lack of appropriate facilities for the musicians, and poor acoustics. While the construction of a new building had long been discussed, it was only in 2005 that the Social Committee for the Construction of the Szczecin Philharmonic was established. The city author-ities liked the idea and proposed several locations for the building. Among those considered was Adam Mickiewicz Square, next to Szczecin’s most important public buildings, and the banks of Łasztownia island, suggesting a project on the scale of the Sydney Opera House. In the end, the opinion prevailed that it should be built in a place traditionally associated with music, which before the war was occupied by the neo-Renaissance Konzert- haus.
The design was selected in a competition in 2007. The young firm Estudio Barozzi Veiga was victorious, though the jury was not unanimous. Charges were raised that the concept referred too literally to the silhouettes of the Gothic frontages, though in the end, the view pre-vailed that the facility had the greatest chances to be-come a new symbol of Szczecin.
The external shell of the building is made from milky-white glass. To keep the elevation slender and cover the construction elements that hold it together, the architects designed aluminium blades. Behind the immaculately white facade is hidden an interior with a similar feeling. Particularly imposing is the hall, bathed in light, with sculpted spiral staircases. Both in the hall and in the foyer, parts of the walls are also finished with blades, which allow the designers to cover all technical installations and maintain the uniform character of the space. Meanwhile, they designed the main concert hall in a diametrically opposite way. Here, the walls and ceiling are covered with gilded triangular wedges of varying sizes, whose role is to shape the acoustics. Their surfaces are covered with imitation gold foil. Thin sheets of the material, measuring just 15 by 15 cm, were glued onto all the elements.
The building’s architecture continues to arouse emo-tions among the city’s residents. But it’s difficult to get into a concert by the Szczecin Philharmonic. In just the first two months since the building opened, 30,000 people took part in events organised by the institution – the same number as it hosted in an entire season in its old home.
The Philharmonic Hall aspires to a pure and clear architecture, which condenses its strength in a few expressive elements. The new building adopted the vocabulary of the city´s historical facades and the surrounding urban landscape. The project extrudes from the shapes of the typical steep roofs, the vertical divisions of the urban blocks, the churches’ Neo-Gothic adornments and the picturesque towers scattered through the old city center.
Alberto Veiga/co-funder of Estudio Barozzi Veiga
The original tone struck by the Philharmonic building in Szczecin is determined by its form, subjectively linked to the great form of a rondo, which also uses elements of a sonata’s allegro. Thus, to simplify, we have a discreet refrain that returns in various spaces, a short phrase of several bars with the pure, high sounds of the woodwinds. And what contrasts with the repeating, clear sound of the refrain is the couplets. The first couplet is the exposition, with the intriguing chords of various groups of instruments in the higher registers, in the form of long consonances, intertwined with discreet, ornamental, atonal passages of the violins. The next couplet is a bold, actually monumental re-creation, with boldly striking consonances of the brasses, shading through the perforation of the instruments into an intriguing murmur of the percussion instruments. For the finale, the coda tutti – picturesque, brilliant, but not lacking in aleatoric elements, with the striking, bright rays of the harp.
Dorota Serwa/Director of the Szczecin Philharmonic
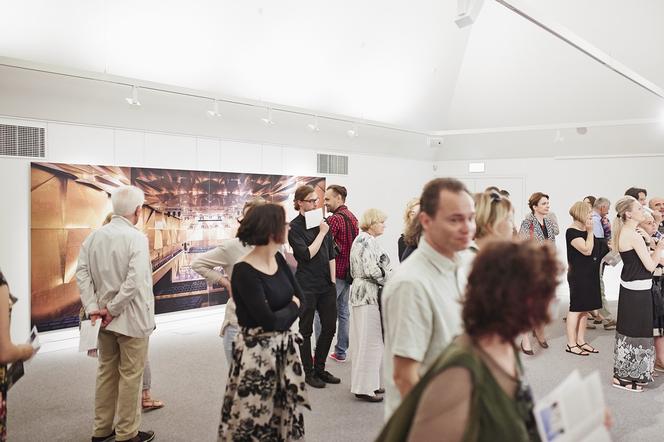
i
[DE] Stettin war sein immer eine in der Grenzregion gelegene Stadt, eine multikulturelle und multinationale Stadt. Bezugnehmend auf ihr hanseatisches Erbe, haben die Architekten ein Gebäude entworfen, in dem einige einen direkten Bezug auf die mittelalterlichen Quartale und andere das moderne Symbol einer europäischen Stadt finden werden.
Jahrelang befand sich die Stettiner Philharmonie in einem der Flügel des Stadtamtes und musste sich immer wieder mit dem fehlenden Backstage und schlechter Akustik auseinandersetzen. Obwohl von der Errichtung des neuen Sitzes seit langem gesprochen wurde, entstand erst 2004 das Gesellschaftliche Komitee zum Bau der Stettiner Philharmonie. Die Idee hat der Stadtre-gierung gefallen, die für das Objekt einige Lokalisierungen vorgeschlagen hat. In Betracht gezogen wurde u.a. der Adam Mickiewicz Platz, in der Nachbarschaft der in Stettin wichtigsten öffentlichen Gebäude und der Kai der Insel Łasztownia, indem dort ein Projekt in der Größe der Oper in Sydney geplant wurde. Am Ende gewann die Meinung, damit es an der Stelle entsteht, die traditionell mit Musik verbunden wird und vor dem Krieg durch das Konzerthaus im Neorenaissance-Stil eingenommen wurde.
Der Entwurf des Objekts wurde während des Wettbewerbs im Jahr 2007 gewählt. Es hat die Arbeit des jungen Studios Estudio Barozzi Veiga gewonnen, obwohl die Juri nicht einstimmig war. Dem Konzept warf man vor, dass es zu sehr an die Form der gotischen Frontfassaden erinnert, am Ende überwog jedoch die Meinung, dass das Objekt die größten Chancen hat, ein neues Symbol von Stettin zu werden.
Die Außenschicht des Gebäudes wurde aus milchweißem Glas errichtet. Um der Fassade Emporstrebung zu verleihen und die sie verbindenden Konstruktionselemente zu verstecken, entwarfen die Archi-tekten Aluminiumklingen. Hinter der vollkommenen weißen Fassade verbirgt sich ein Innenraum mit ähnlichem Ausdruck. Beeindruckend ist insbesondere der mit Licht überschwemmte Flur mit der spiralförmigen Treppe. Sowohl in ihm, als auch im Foyer wurde ein Teil der Wände auch mit den Klingen Verbaut, was erlaubt hat alle Installationen abzudecken und einen einheitlichen Raumcharakter zu bewahren. Komplett anders haben die Projektanten wiederrum den Haupt-Konzertsaal entworfen. Die Wände und die Decke werden hier durch vergoldete räumliche Dreiecke verkleidet, deren Rolle eine entsprechende Klanggestaltung ist. Ihre Oberfläche wurde mit Gold imitierendem Schlagmetall bedeckt, indem auf alle Elemen-te dünne Folienblätter mit den Maßen von lediglich 15 x 15 cm aufgeklebt wurden.
Die Gebäudearchitektur sorgt bei den Einwohnern immer noch für Aufregung. Es ist jedoch schwierig ei-nen Platz für ein Konzert der Stettiner Philharmoniker zu finden. Nur innerhalb der ersten zwei Monate nach Eröffnung des Gebäudes, nahmen an den durch die Institution organisierten Veranstaltungen 30 tausend Personen teil, also so viele, wie während einer ganzen Saison im alten Sitz.
Die Philharmonie strebt nach reiner und klarer Architektur, deren Kraft in einigen expressiven Elementen kondensiert ist. Das neue Objekt hat das Wörterbuch der Baudenkmalfassaden der Stadt und der anrainenden Stadtlandschaft angenommen. Das Projekt ergibt sich aus der Form der typischen steilen Dächer, der senkrechten Teilungen der Straßenquartale, der neogotischen Artikulierung der Kirchen und der Bunten Türme, die in der alten Stadtmitte vorzufinden sind.
Alberto Veiga/Mitgründer von Estudio Barozzi Veiga
Der originelle Klang des Philharmoniegebäudes in Stettin wird durch die Form determiniert, die subjektiv als eine große Form des Kreisverkehrs gesehen werden kann und auch Elemente des Sonaten-Allegro ausnutzt. Damit, einfach ausgedrückt, haben wir in verschiedenen Räumen einen diskreten Refrain, der eine kurze, aus einigen Takten bestehende Phrase mit reinen, hohen Tönen der Holzblasinstrumente ist. Das wiederrum, was einen Kontrast gegenüber dem wiederholten, hellen Klang des Refrains verleiht, sind Couplets. Das erste Couplet ist eine Exposition mit spannenden Akkorden verschiedener Instrumente-Gruppen in hohen Registern in Form von langen Mitklängen, verflochten mit diskreten, ornamentierenden, atonalen Geige-Passagen. Das nächste Couplet ist eine deutliche, nahezu monumentale Umwandlung mit herausragenden mutigen Mitklängen von Blechblasinstrumenten, die in Form eines Halbschattens in den neugierigen Klang der Schlagzeuginstrumente überleitet. Zum Schluss die bunte, glänzende, obgleich nicht ohne aleatorische Elemente coda tutti, mit hellen herausragenden Strahlen der Harfe.
Dorota Serwa/Direktorin der Philharmonie in Stettin
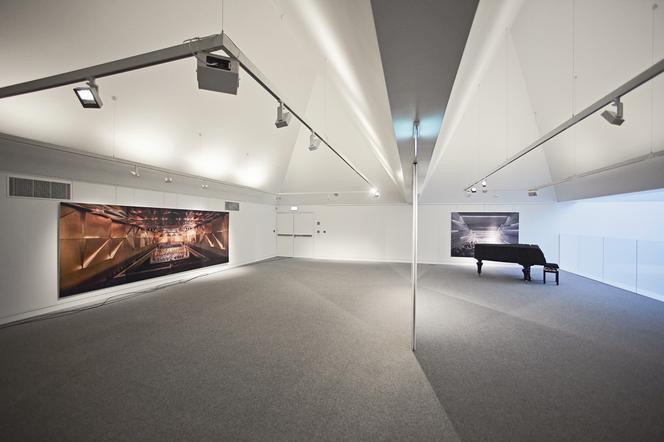
i
- Adres obiektu: Szczecin, Polska
- Nazwa obiektu: Filharmonia im. Mieczysława Karłowicza/Mieczysław-Karłowicz-Philharmonie/ The Mieczysław Karłowicz Philharmonic
- Autorzy/Architects/Autoren: Estudio Barozzi Veiga, Fabrizio Barozzi, Alberto Veiga
- VeigaArchitekci prowadzący/Lead architects/Leitende Architekten: Pieter Janssens, Agnieszka Samsel
- Współpraca/Collaboration/Zusammenarbeit: Marta Grządziel, Isak Mayor, Petra Jossen, Cristina Lucena, Cristina Porta, Ruben Sousa
- Architekt lokalny/Local architect/Lokale Architekten: Studio A4, Jacek Lenart; Współpraca / Zusammenarbeit / Collaboration: Jaume Cassanyer, Tomasz Bąk
- Akustyka/Acoustics/Akustik: Arau Acustica
- Inwestor/Investor/Bauherr: Miasto Szczecin/City of Szczecin/Stadt Stettin
- Powierzchnia użytkowa/Usable floor area/Nutzfläche: 12 734 m²
- Liczba miejsc/Seating capacity/Anzahl der Plätze: 953 (główna sala/main hall/Großer Saal)
- Projekt/Design/Projekt: 2009
- Realizacja/Completion/Ausführung: 2014
- Koszt inwestycji/Cost/Investitionskosten: 28 000 000 eur
- Nagrody/Awards/Preise: ue Mies van der Rohe Award 2015, Grand Prix for the Best Building in Poland constructed in 2013–2014 in the Life In Architecture competition

