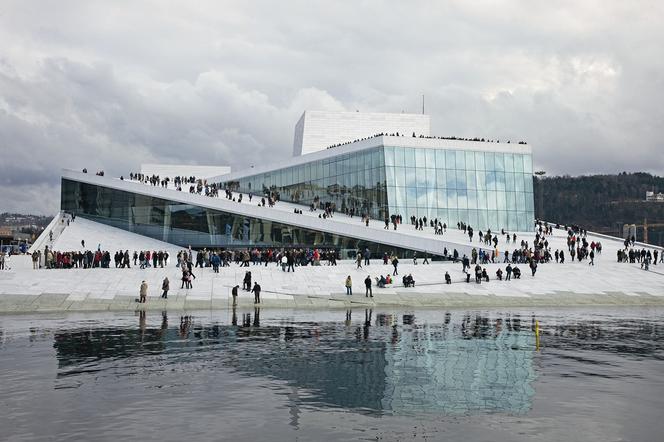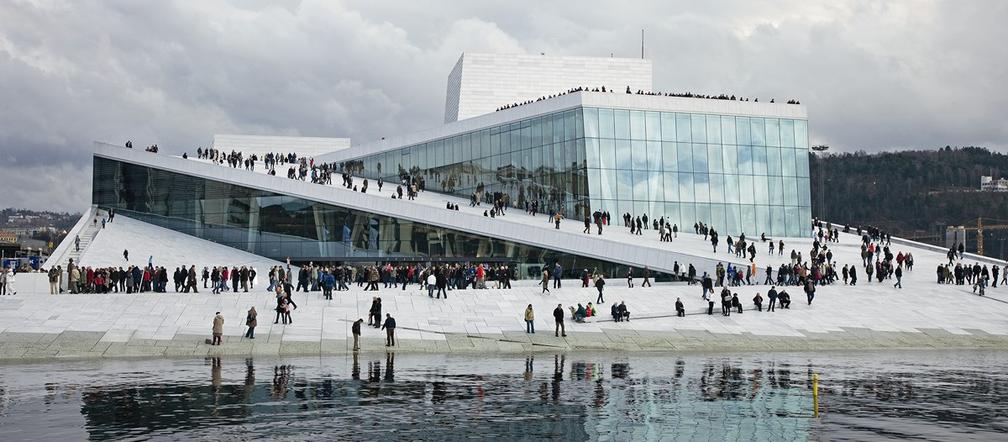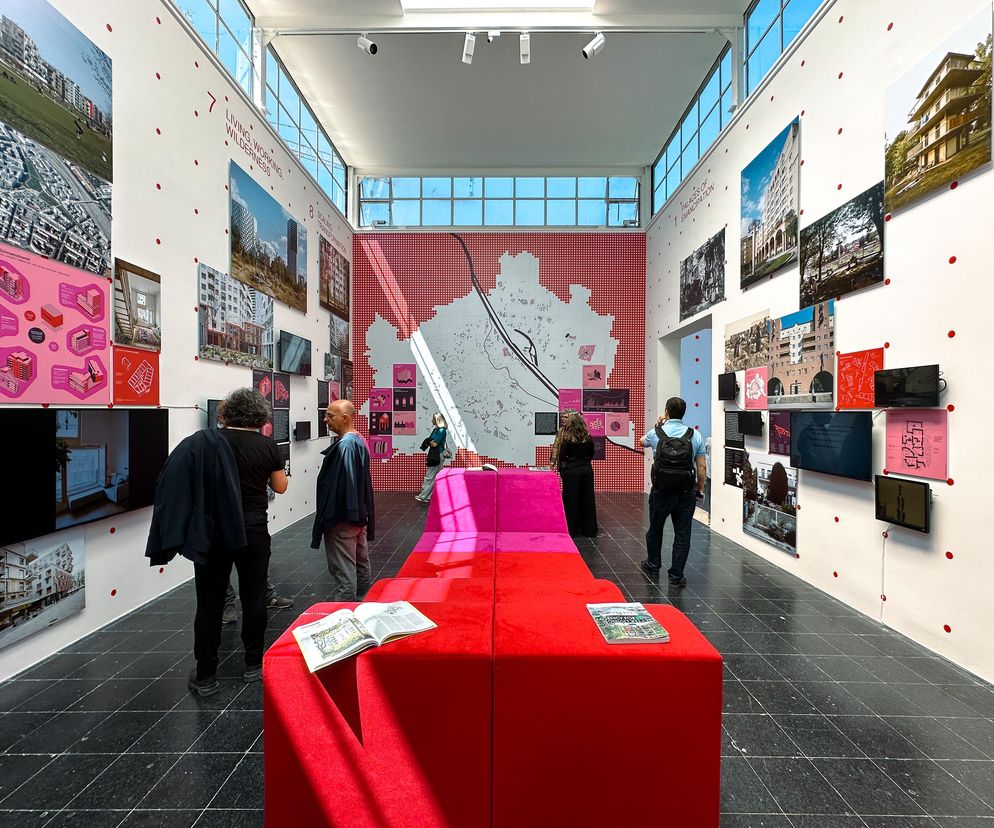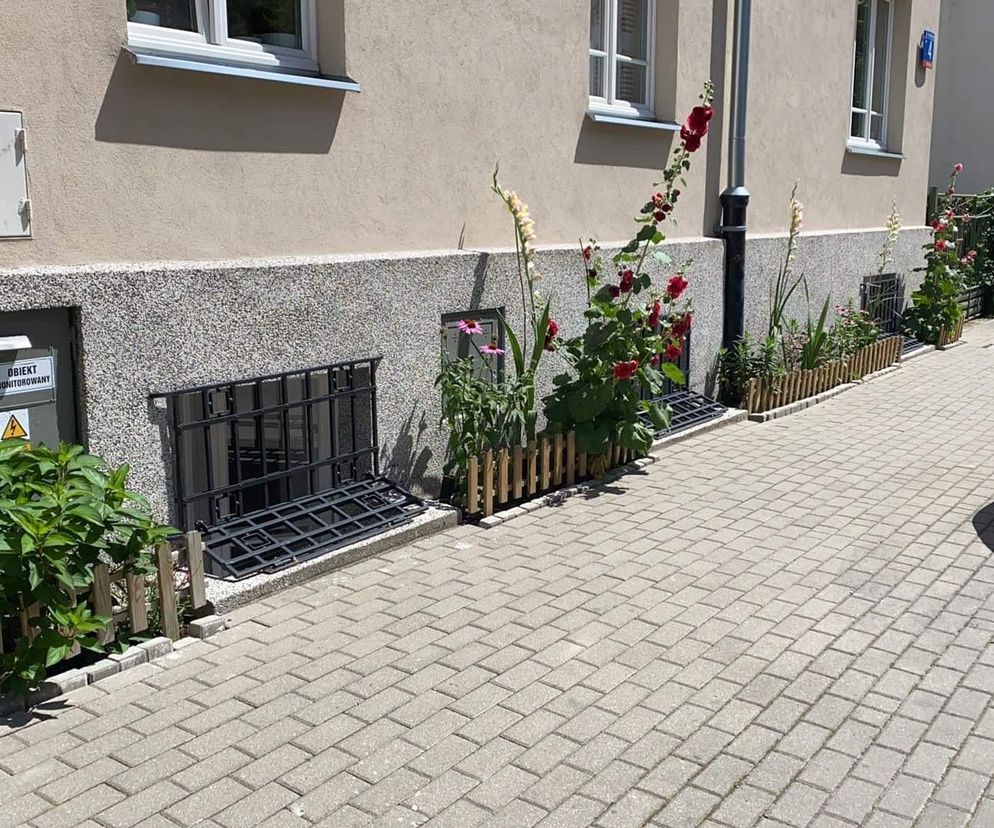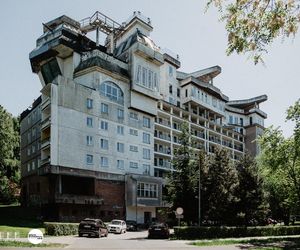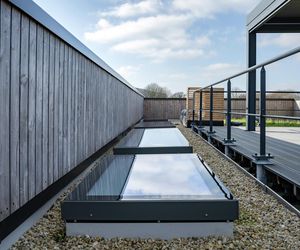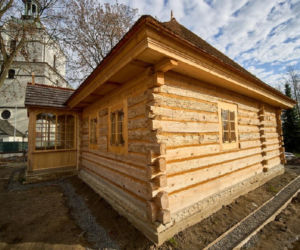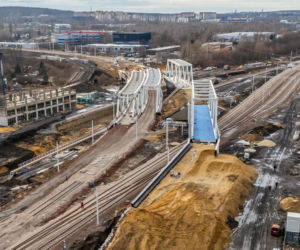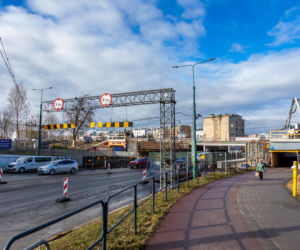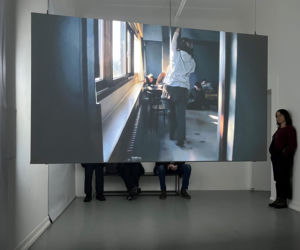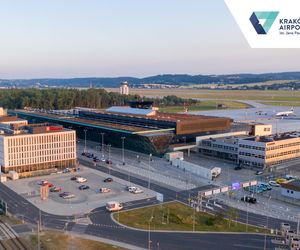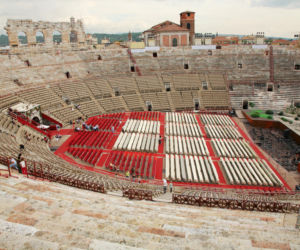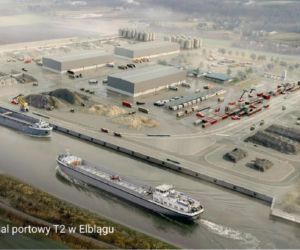Założona w 1957 roku Opera Norweska przez wiele lat wynajmowała budynek dawnego Teatru Ludowego na Youngstorget w Oslo, jednocześnie stale zabiegając u władz o zgodę i środki na realizację siedziby z prawdziwego zdarzenia. Ten cel udało się osiągnąć dopiero cztery dekady później. Budowę gmachu poprzedziła ogólnonarodowa debata. Miał to być bowiem największy budynek publiczny od czasu wzniesienia katedry Nidaros w Trondheim w początkach xiv wieku. Dyskusje budziła zwłaszcza przyszła lokalizacja obiektu. Rozważano adaptację kompleksu dawnego dworca Oslo V, rozbudowę istniejącej siedziby przy Youngstorget oraz realizację zupełnie nowego gmachu na terenie portu Bjørvika we wschodniej, przemysłowej części miasta.
O usytuowaniu budynku zdecydował w głosowaniu norweski parlament. 15 czerwca 1999 roku spośród trzech wskazanych propozycji posłowie wybrali nabrzeże Bjørviki we wschodniej zatoce fiordu Oslo. Do tej pory widok zdegradowanych, poportowych terenów był pierwszym, jaki mogli zobaczyć podróżni przybywający do miasta drogą morską. Budowa świątyni muzyki miała zapoczątkować rewitalizację obszaru.
Wzorganizowanym w 2000 roku konkursie zwyciężyła norweska pracownia Snøhetta, proponując śnieżnobiałą bryłę, która zdaje się wyłaniać z morza niczym wielka góra lodowa. To złudzenie udało się uzyskać dzięki uformowaniu rozległego tarasu prowadzącego od brzegu na dach budynku i wyłożeniu jego powierzchni marmurowymi płytami o różnym kształcie i fakturze. W ten sposób gmach stał się jednocześnie ogólnodostępnym placem, po którego pochyłej posadzce można wspiąć się na sam szczyt, skąd roztacza się widok na centrum Oslo, wzgórze Ekeberg i zatokę.
Główna sala koncertowa otrzymała typowy dla operowych audytoriów kształt podkowy. W jej funkcjonalnym wnętrzu, ściśle podporządkowanym zasadom akustyki, jedyną ekstrawagancję stanowi kurtyna przypominająca pomiętą blachę. W rzeczywistości materiał składa się głównie z bawełny i poliestru, tyle że do jego utkania amerykańska artystka Pae White wykorzystała sterowane numerycznie krosna i skan zmiętej folii aluminiowej.
Gmach oddano do użytku w 2008 roku, a dwa lata później schowano w tunelu przebiegającą obok trasę szybkiego ruchu. Dziś otacza go nowa, tętniąca życiem dzielnica miasta.
Tomasz Żylski
Siedziba Norweskiej Narodowej Opery i Baletu jest tyleż krajobrazem, co architekturą. Jej niska forma stała się miejskim łącznikiem, a nie dzielącą ekspresyjną rzeźbą. Ogólnie dostępne restauracje i szerokie, otwarte dla wszystkich hole sprawiają, że budynek spełnia zadanie bardziej społeczne niż rzeźbiarskie. Dzięki temu rozwija świadomość społeczeństwa i jego zaangażowanie w sztukę. Duże okna na poziomie ulicy pozwalają zajrzeć do wnętrza pracowni scenograficznej. Wciąż przychodzą tu osoby, które nie są miłośnikami opery, baletu czy orkiestry.
Kjetil T. Thorsen Architekt, wspołzałożyciel pracowni Snøhetta
Siedziba Norweskiej Narodowej Opery i Baletu to budynek czystej magii – i z zewnątrz, i w środku. Jego charakterystyczna architektura stała się punktem odniesienia dla całego narodu.
Nils Are Karstad Lysø/Dyrektor Norweskiej Narodowej Opery i Baletu
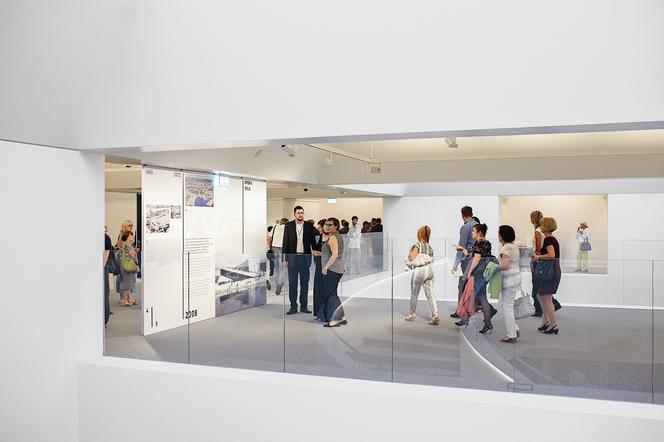
i
[EN] The building has created a new public space in the very heart of a run-down port area. The snow-white form seems to continue the harsh landscape of Norway, while simultaneously expressing the ideals of egalitarianism and openness that are so close to the residents of these fjords.
Founded in 1957, for many years the Norwegian Opera rented the building of the former Folk Theatre on the Youngstorget in Oslo, long seeking the authorities’ approval and funding for a genuine showpiece building. It accomplished this goal only four decades later. Construction of the building was preceded by a nationwide debate, for this was to be the biggest public building since the Nidaros cathedral was erected in Trondheim at the start of the 14th century. Discussion was particularly stimulated by the future location of the facility. Options considered included an adaptation of the former Oslo V station complex, an expansion of the existing opera building on the Youngstorget and a completely new building on the grounds of the Bjørvika port in the eastern, industrial part of the city.
The location of the building was determined by a vote in the Norwegian parliament. On 15 June 1999, from among three proposals, the MPs chose the Bjørvika waterfront in an eastern bay of the Oslofjord. Until that time, the view of the run-down former port area was the first thing that greeted travellers arriving by sea. The construction of a temple of music was to initiate the revitalisation of the area.
A competition organised in 2000 was won by the Norwegian studio Snøhetta, with a snow-white form that seems to emerge from the sea like a giant iceberg. This illusion is attained thanks to the shaping of the expansive terrace that leads from the edge of the water to the roof of the building, and the covering of its surface with marble tiles of various shapes and textures. Thus, the building becomes simultaneously a square open to the public, whose sloping surface can be climbed to the very top, providing a view of central Oslo, the Ekeberg heights and the bay.
The main concert hall was given a horseshoe shape typical of opera auditoria. In its functional interior, strictly subordinated to the principles of acoustics, the only extravagance is the curtain, which recalls a crumpled sheet of metal. In fact, the material is made up mainly of cotton and polyester, but to weave it, the American artist Pae White used digitally operated looms and a scan of crumpled aluminium foil.
The building was opened in 2008, and two years later an adjacent highway was covered over and hidden in a tunnel. Today it is surrounded by a new district of the city, pulsating with life.
Tomasz Żylski
The Norwegian National Opera and Ballet is as much landscape as it is architecture. Its low slung form has become a link within the city rather than a divisive sculptural expression. Its accessible food courts and broad, open public lobbies make the building a social monument rather than a sculptural one. In this way the building fosters public awareness and engagement with the arts. Generous windows at street level provide the public a glimpse of the scenery workshop activities. The building still finds an audience with public who are not opera, ballet and orchestra fans.
Kjetil T. Thorsen/Architect, Co-founder of the Snøhetta Studio
The Norwegian National Opera & Ballet is a building of pure magic – outside as well as inside. Its architectonic character has become a landmark for the entire nation.
Nils Are Karstad Lysø/Director of the Oslo Opera House
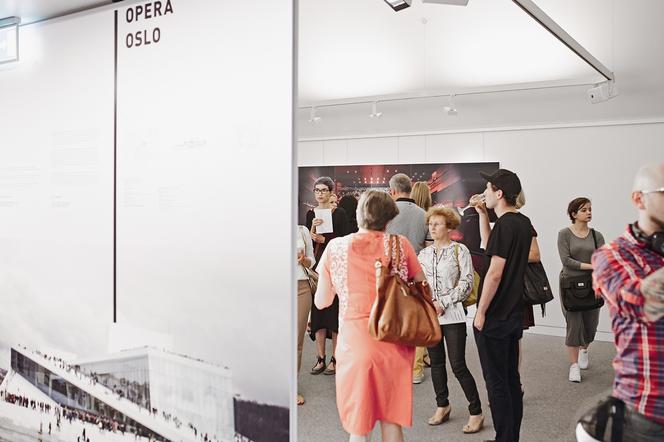
i
[DE] Das Gebäude gestaltete einen neuen öffentlichen Raum in der Mitte des heruntergekommenen Hafenviertels. Die schneeweiße Form scheint die rohe Landschaft von Norwegen fortzusetzen und zugleich die Idee von Egalitarismus und Offenheit, die den Einwohnern der hiesigen Fjorde so nahe liegen, auszudrücken.
Gegründet im Jahre 1957, mietete die Norwegische Oper mehrere Jahre lang das Gebäude des ehemaligen Volkstheaters in Youngstorget in Oslo und musste lange bei den Behörden um die Genehmigung und um Finanzmittel für die Realisierung eines professionellen Sitzes bitten. Es gelang dieses Ziel erst vier Jahrzehnte später zu erreichen. Dem Bau des Gebäudes ging eine Landesweite Debatte voran. Es sollte nämlich das größte öffentliche Gebäude seit der Errichtung der Kathedrale Nidaros in Trondheim Anfang des xiv. Jahrhunderts werden. Diskussionen weckte vor allem die künftige Lokalisierung des Objekts. In Betracht gezogen wurde die Adaptation des Komplexes des ehemaligen Bahnhofes in Oslo V, der Ausbau des bestehenden Sitzes in der Youngstorget-Straße und die Errichtung eines völlig neuen Gebäudes auf dem Gelände des Hafens Bjørvika im östlichen, industriellen Teil der Stadt.
Über die Lokalisierung des Gebäudes hat durch Abstimmung das norwegische Parlament am 15. Juni 1999 entschieden, wobei die Abgeordneten von den drei vorgenannten Lokalisationen den Bjørvika-Kai in der östlichen Bucht des Fjords Oslo gewählt haben. Bislang war das Bild der heruntergekommenen Hafenflächen das erste Bild, welches die Reisenden, die die Stadt auf dem Seeweg besuchten, erblicken konnten. Der Bau des Musiktempels sollte einen Anfang der Revitalisierung der Fläche geben.
In dem im Jahr 2000 organisierten Wettbewerb, gewann das norwegische Büro Snøhetta, welches die schneeweiße Form vorschlug, die aus dem Meer, wie ein riesiger Eisberg, herauszuragen scheint. Es gelang diese Täuschung, dank der Formung einer weiten Terrasse, die vom Ufer auf das Dach des Gebäudes führt und mit weißen Granitplatten in verschiedenen Formen und mit verschiedener Faktur ausgelegt wurde, zu gewinnen. Auf diese Weise wurde das Gebäude gleichzeitig zum allgemein zugänglichen Ort, auf dessen schrägem Fußboden man auf die Spitze, von der sich der Blick auf die Stadtmitte von Oslo, auf den Hügel Ekeberg und die Bucht erstreckt, klettern kann.
Der Hauptkonzertsaal erhielt die für Opernsäle typische Hufeisen-Form. In ihrem funktionalen Raum, der streng den Akustikgrundsätzen untergeordnet ist, stellt der Vorhang die einzige Extravaganz dar, die an ein zerknittertes Blech erinnert. In Wirklichkeit besteht das Material zum größten Teil aus Baumwolle und Polyester, nur, dass die amerikanische Künstlerin Pae White zum Weben von ihm nummerisch gesteuerte Webstühle und einen Scan von zerknitterter Aluminiumfolie verwendete.
Das Gebäude wurde im Jahr 2008 zur Nutzung freigegeben und zwei Jahre später wurde die daneben verlaufende Schnellstraße in einem Tunnel versteckt. Heute ist es von einem neuen, lebendigen Stadtviertel umgeben.
Tomasz Żylski
Der Sitz der Norwegischen Nationalen Oper und des Balletts ist so viel eine Landschaft, wie auch Architektur. Ihre niedrige Form wurde zum städtischen Verbindungsstück, und nicht zur expressiven teilenden Skulptur. Die allgemein zugänglichen Restaurants und die Weiten, für alle offenen Foyers bewirken, dass das Gebäude eine mehr gesellschaftliche, als bildhauerische Rolle spielt. Dank dem entwickelt sich das Bewusstsein der Gesellschaft und dessen Engagement in Kunst. Die großen Fenster auf Straßenebene erlauben es einen Blick ins Innere des Szenografie-Ateliers zu gewinnen. Immer wieder kommen hier Personen her, die keine Liebhaber der Oper, des Balletts oder des Orchesters sind.
Kjetil T. Thorsen/Architekt, Mitgründer des Ateliers Snøhetta
Der Sitz der Norwegischen Nationalen Oper und des Balletts ist ein rein magisches Gebäude. Seine charakteristische Architektur wurde zum Bezugspunkt für das ganze Volk.
Nils Are Karstad Lysø/Direktor der Nationalen Oper und des Balletts
- Adres obiektu: Oslo, Norwegia
- Nazwa obiektu: Norweska Narodowa Opera i Balet/Nationales Theater der Oper und des Balletts/The Norwegian National Opera & Balet
- Autorzy/Architects/Autoren: Snøhetta
- Inwestor/Investor/Bauherr: Ministerstwo Kultury/Ministry of Culture/Kultusminister
- Akustyka/Acoustics/Akustik: Brekke Strand Akustikk, Arup Acoustic
- Powierzchnia całkowita/Total area/Gesamtfläche: 38 500 m²
- Liczba miejsc/Seating capacity/Anzahl der Plätze: 1350 (główna sala / main hall / Großer Saal)
- Projekt/Design/Projekt: 2000–2002
- Realizacja/Construction/Errichtung: 2003–2008
- Koszt inwestycji/Cost/Investitionskosten: 500 000 000 EUR
- Nagrody/Awards/Preise: Cultural Building of the Year 2008 (The World Architecture Festival), UE Mies van der Rohe Award 2009

