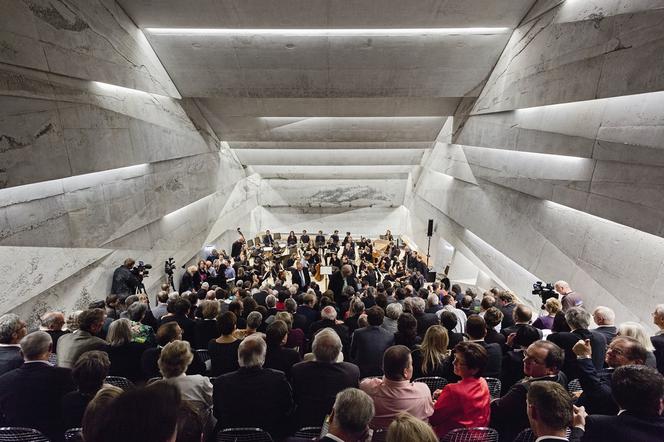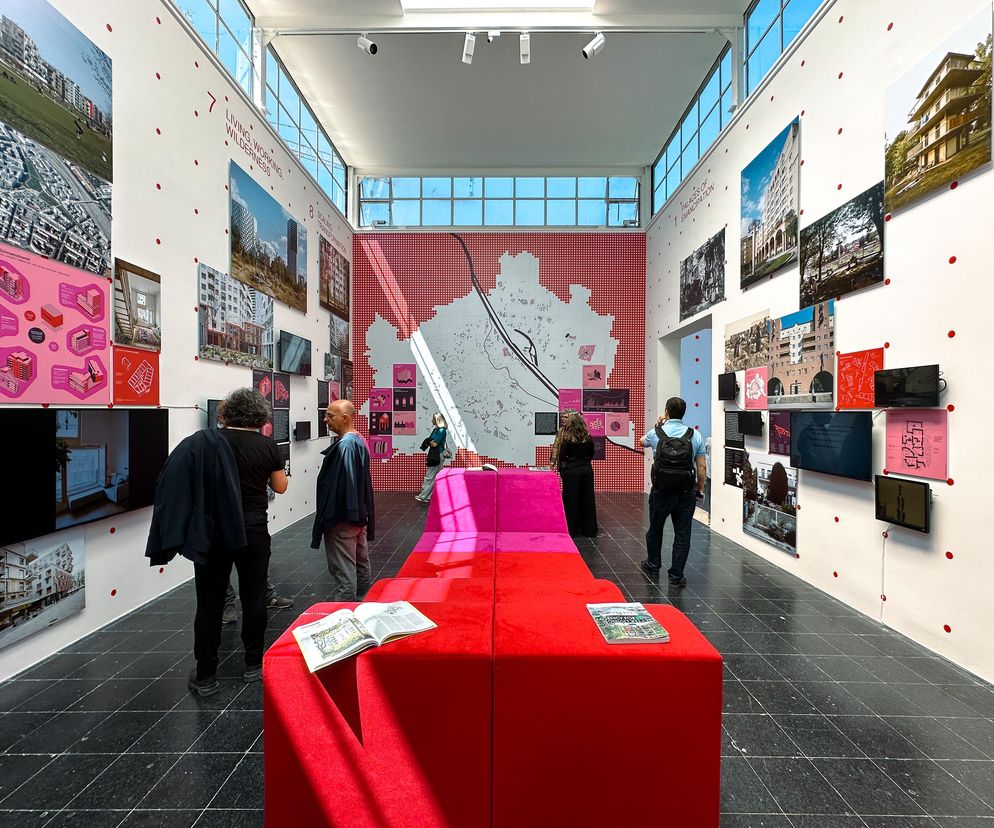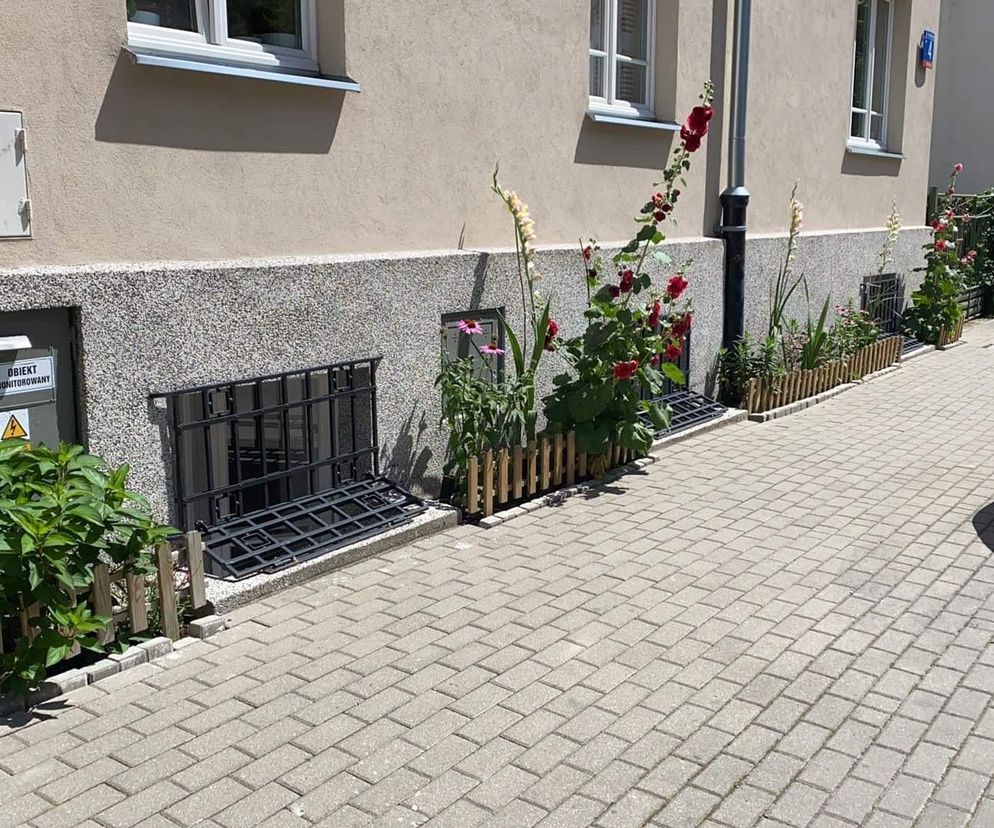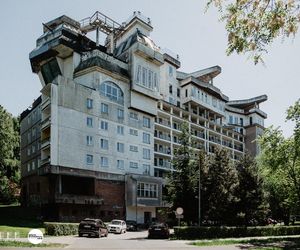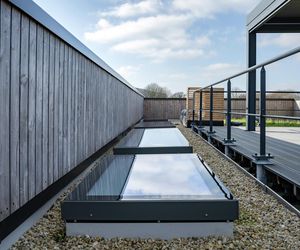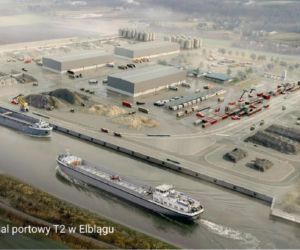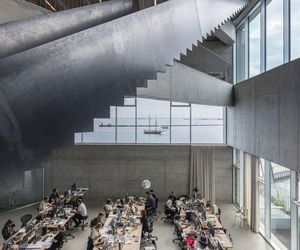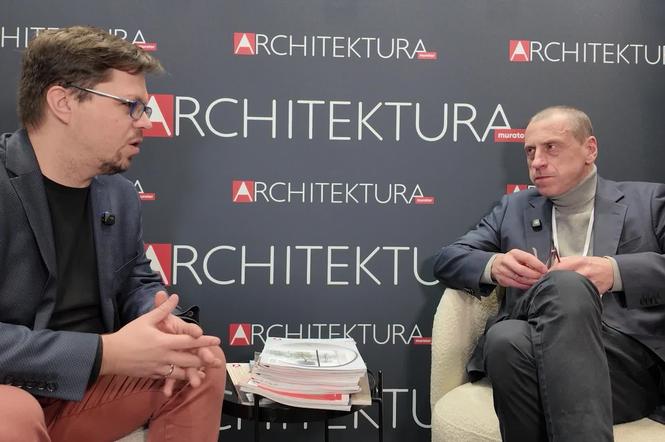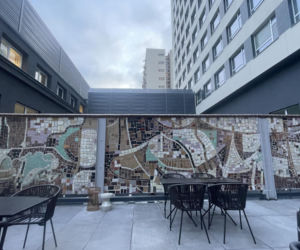| Nazwa obiektu | Sala koncertowa/Concert hall/Konzerthaus |
| Adres obiektu | Blaibach, Niemcy |
Obiekt powstał w liczącej 2 tys. mieszkańców miejscowości wypoczynkowej, położonej na terenie Lasu Bawarskiego w południowo-wschodnich Niemczech. Malejąca liczba turystów i postępujące wyludnienie skłoniły lokalne władze do poszukiwania możliwości rewitalizacji podupadającego centrum miasteczka. Szansa nadarzyła się wraz z ogłoszeniem przez rząd Bawarii programu „Ort schafft Mitte”, mającego na celu wzmocnienie wspólnot zamieszkujących tereny wiejskie poprzez tworzenie nowych centrów dla lokalnych społeczności. Na konkurs wpłynęły zgłoszenia z 85 gmin, spośród których wybrano 10 propozycji, w tym projekt nadesłany przez Blaibach.
Z inicjatywą budowy sali koncertowej wraz z domem kultury wyszedł Thomas E. Bauer, znany śpiewak operowy urodzony w pobliskim Metten. Opracowanie projektu powierzono pracowni Peter Haimerl Architektur z Monachium. Choć pomysł spotkał się ze sprzeciwem części mieszkańców, którzy obawiali się wysokich kosztów utrzymania obiektu, ostatecznie udało się osiągnąć porozumienie.
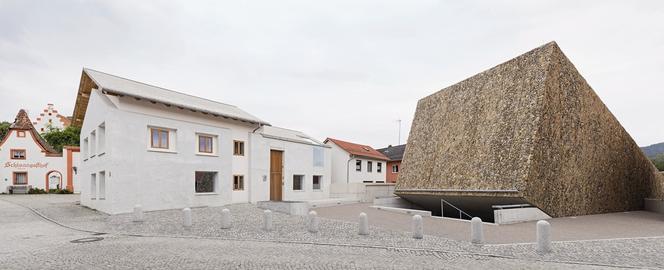
i
Konzerthaus Blaibach to przechylony i zagłębiony w ziemi prostopadłościan. Choć nietypowa forma budynku może wydawać się arbitralnym architektonicznym gestem, w rzeczywistości znajduje akustyczne i topograficzne uzasadnienie. Tradycyjny typ sali koncertowej zdeterminował kubiczny kształt obiektu, natomiast przechył został podyktowany ukształtowaniem terenu w miejscu budowy. Budynek stanowi część większego zespołu, w którego skład wchodzi m.in. tzw. Niebieski Dom, dziś siedziba ratusza.
Wejście do sali koncertowej prowadzi przez szczelinę pomiędzy uniesionym blokiem a poziomem terenu. Wewnątrz zaprojektowano widownię dla 200 osób. Fasetowo ukształtowane ściany o porowatej strukturze wykonano z betonu – materiału niezwykle rzadko spotykanego w salach koncertowych. To, co sprawia wrażenie nieudanej wylewki, w rzeczywistości odpowiada za akustyczną doskonałość sali – rolą ubytków jest bowiem absorbowanie tonów średnich.
Do wykonania elewacji wykorzystano około 45 tys. brył kruszonego granitu, którego kopalnie stanowiły niegdyś główne źródło utrzymania lokalnej społeczności.
Agnieszka Skolimowska
Budynek filharmonii jest betonowym soliterem. Jego nachylenie poza krawędź zbocza odzwierciedla topografię terenu, a granitowa fasada nawiązuje do lokalnych tradycji kamieniarskich. Dominujące ukośne powierzchnie we wnętrzu sali koncertowej są podyktowane wyłącznie względami akustycznymi i zawierają za swoimi szczelinami, obok świateł LED, również absorbery basów, które zapewniają optymalną akustykę. Na pochyłości wynikającej z przekrzywienia budynku umieszczono widownię, której transparentne krzesła wydają się unosić ponad pasami światła. Peter Haimerl/Peter Haimerl Architektur
Konzerthaus Blaibach jest brzmiącym monolitem, który z przestrzeni kosmicznej spadł na niewielką miejscowość w Bawarskim Lesie. Być może najlepsza akustyka dla muzyki kameralnej w Europie, dzięki wykorzystaniu nowatorskich materiałów tworzy crescendo dla wiejskiej infrastruktury.Thomas E. Bauer/Dyrektor sali koncertowej w Blaibach
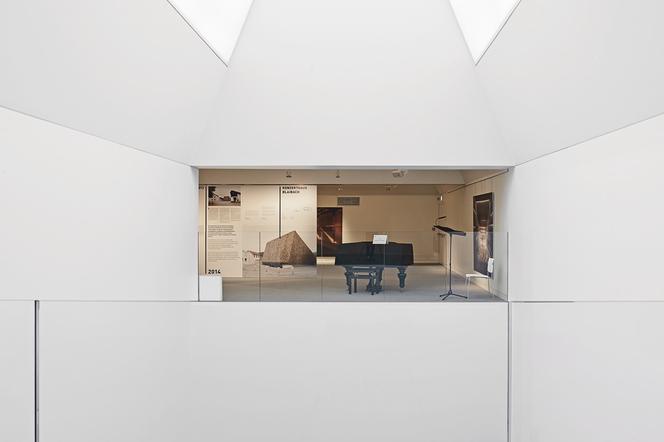
i
[EN] In the two years since construction was completed, Konzerthaus Blaibach has brought fame to a small town on the pages of the most important European architectural publications. This is an uncompromising building, joining modernity with motifs referring to local history.
The hall was built in a resort city of 2,000 residents, located in the Bavarian Forest in south-eastern Germa-ny. The falling number of tourists and the continuing de-population motivated the local authorities to search for a way to revitalise the declining centre. An opportunity appeared with the announcement by the Bavarian gov-ernment of the “Ort schafft Mitte” programme, intend-ed to strengthen communities in rural areas by creating new centres for local societies. The competition drew entries from 85 towns, from which 10 proposals were selected, including Blaibach’s.
The plan to build a concert hall and house of culture was initiated by Thomas E. Bauer, a renowned German opera singer born in nearby Metten. The design was en-trusted to Munich’s Peter Haimerl Architektur studio. Although the concept met with opposition from some residents, who feared the high costs of operating the building, in the end a compromise was reached.
Konzerthaus Blaibach is a cuboid, tilted and em-bedded in the ground. While the unusual form of the building may seem like an arbitrary architectural ges-ture, in fact it is justified by both acoustics and to-pography. The traditional form of the concert hall de-termined the cuboid shape of the building, while the incline was dictated by the terrain of its location. The building constitutes part of a larger complex, whose other components include the Blue House, now the location of City Hall.
The entrance to the hall leads through a fissure, be-tween the elevated block and the level of the ground. Inside was designed an auditorium for 200 people.
The faceted walls, with a porous structure, were fab-ricated from concrete – a material that is exceptional-ly rare in concert halls. The greatest difficulty was in making the complicated formwork. What appears to be an unsuccessful pour of concrete is actually respon-sible for the hall’s acoustic perfection: the spaces in the concrete are in fact responsible for the absorption of the mid-tones.
For the facade, the builders used about 45,000 blocks of crushed granite; quarries of this rock were once the main source of income for the local commu-nity.
Agnieszka Skolimowska
The building is a concrete hermit. Its tilt reflects the surrounding topography, and the granite facade is a nod to the local traditions of stonemasonry. The dominant diagonal surfaces inside the concert hall are dictated by acoustic considerations. In addition to LED lighting, the fissures contain bass absorbers, which ensure the highest sound quality. The seating was placed on the incline that results from the tilt of the building, and its transparent seats seem to levitate over bands of light.
Peter Haimerl/Peter Haimerl Architektur
The Blaibach Concert Hall is a humming monolith that fell into a small place in the Bavarian Forest. With perhaps the best acoustics for chamber music in Europe, by using innovative materials it creates a crescendo for the local infrastructure.
Thomas E. Bauer/Director of the Blaibach Concert Hall
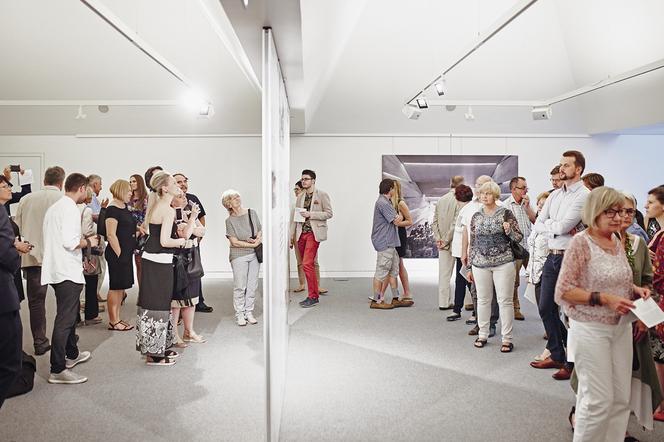
i
[DE] Innerhalb von zwei Jahren nach Bauende, machte das Konzerthaus Blaibach den kleinen Ort in den wichtigsten europäischen architektonischen Zeitschriften berühmt. Dieses Gebäude ist kompromisslos, es verbindet Modernität und lokale Geschichte.
Das Objekt entstand im von 2.000 Einwohnern be-wohnten Erholungsort, welches im Bayrischen Wald, im Süd-Westen Deutschlands, gelegen ist. Die schrump-fende Touristenzahl und die fortschreitende Entvölke-rung bewegten die lokalen Behörden dazu nach einer Revitalisierungsmöglichkeit des heruntergekommenen Zentrums zu suchen. Die Chance kam zusammen mit der Verkündung durch die Bayrische Regierung des Pro-gramms „Ort schafft Mitte“, welches als Ziel die Stär-kung der ländlichen Gemeinschaften durch die Errich-tung von neuen Zentren für die lokalen Bevölkerungen hatte. Beim Wettbewerb haben sich 85 Gemeinden ge-meldet, von denen 10 Vorschläge, darunter das durch Blaibach vorgestellte Projekt, gewählt wurden. Mit der Initiative ein Konzerthaus samt Kulturhaus zu bauen, kam Thomas E. Bauer, ein bekannter deutscher Opernsänger, der im nahegelegenen Metten geboren wurde. Mit der Bearbeitung des Projekts wurde das Ent-wurfsbüro Peter Haimerl Architektur aus München be-auftragt. Obwohl die Idee auf Wiederstand eines Teils der Einwohner traf, die vor den hohen Unterhaltskos-ten Angst hatten, ist es letztendlich gelungen eine Eini-gung zu finden.
Das Konzerthaus in Blaibach ist ein schiefgestell-ter und in der Erde versenkter Quader. Obwohl die un-typische Gebäudeform eine willkürliche architektoni-sche Geste zu scheinen mag, so hat sie in Wirklichkeit eine akustische und topographische Begründung. Die traditionelle Form des Konzerthauses determinierte die kubische Form des Objektes, wobei die Schiefstel-lung durch die Flächenform am Bauort bestimmt wur-de. Das Gebäude ist ein Teil eines größeren Komple-xes, das sich u.a. aus dem Blauen Haus, heute Sitz des Rathauses, zusammensetzt.
Der Eingang zum Konzerthaus führt durch eine Spalte zwischen dem gehobenen Block und der Flä-chenebene. Innerhalb wurde ein Zuschauerbereich für 200 Personen entworfen.
Die Facettenartigen Wände mit poröser Struktur wurden aus Beton errichtet – einem Material, das in Konzerthäusern äußerst selten vorkommt. Die größte Schwierigkeit bestand in der Errichtung der komplizier-ten Schalung. Das was den Eindruck einer misslunge-nen Schalung weckt, ist in Wirklichkeit für die akusti-sche Vollkommenheit des Saals verantwortlich – die Rolle der Poren im Beton ist nämlich die Absorption der mittelhohen Töne.
Zur Ausführung der Fassade wurden 45.000 Granit-schlag-Blöcke verwendet, welcher ehemals die Haupt-unterhaltsquelle der lokalen Bevölkerung darstellte.
Agnieszka Skolimowska
Das Konzerthaus ist ein Solitär aus Beton, der sich mit seiner Neigung über die Hangkante im Ortszentrum an der Topografie orientiert und mit seiner Granitfassade an die Steinhauertradition Blaibachs anknüpft. Die dominanten gekippten Oberflächen des Konzertsaales sind allein akustischen Vorgaben geschuldet und beinhalten hinter ihren Schlitzen neben LED-Leuchten auch Bassabsorber, die eine optimale Akustik bieten. Die Schräge des Baukörpers – bedingt durch die Steigung des Hanges – trägt die Zuschauertribüne, deren transparent wirkenden Stühle über Lichtschlitzen zu schweben scheinen.
Peter Haimerl/Peter Haimerl Architektur
Das Konzerthaus Blaibach ist ein tönender Monolith, der aus dem Weltraum auf ein kleines Dorf im Bayerischen Wald herabgefallen ist. Die vielleicht beste Kammermusik-Akustik Europas hat durch die Verwendung neuartiger Materialien ein Crescendo für ländliche Infrastrukturen ausgelöst.
Thomas E. Bauer/Direktor des Konzerthauses in Blaibach
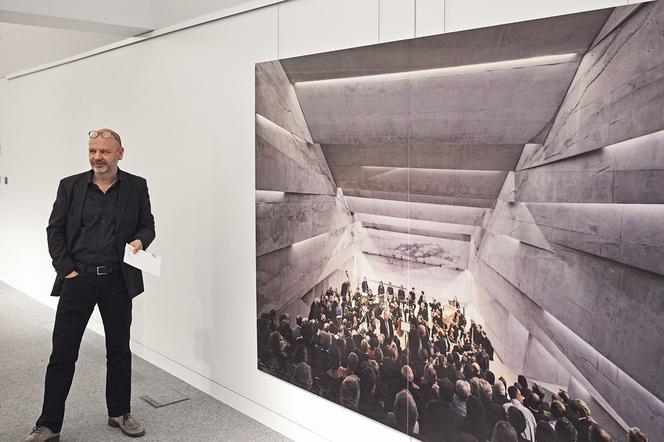
i

